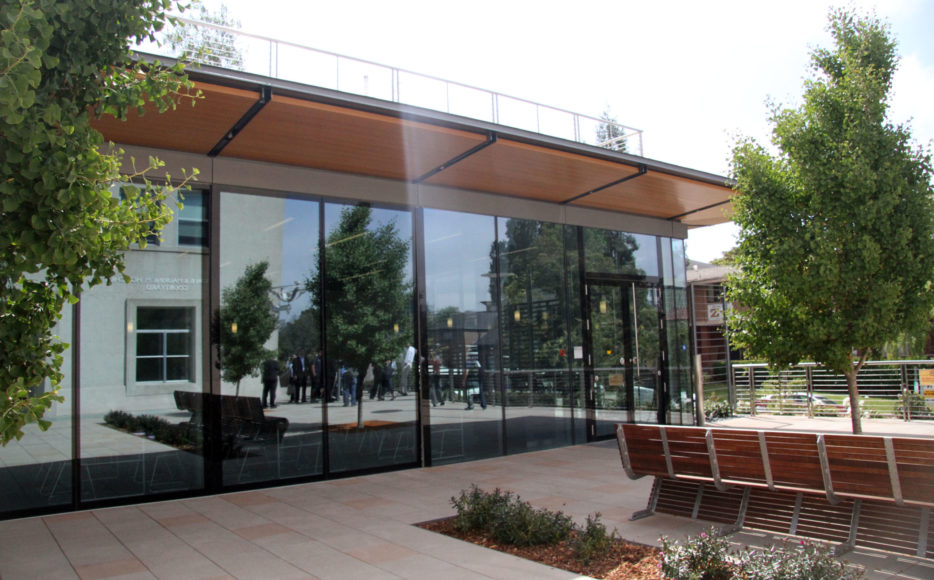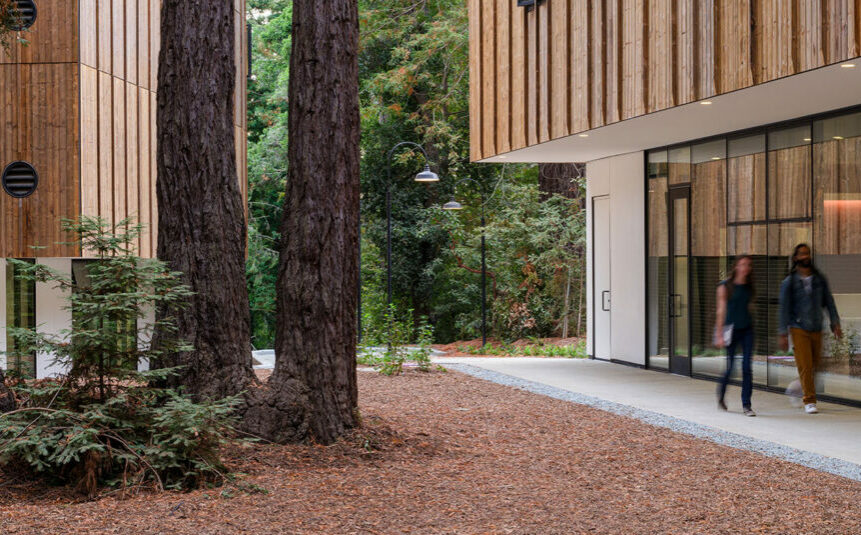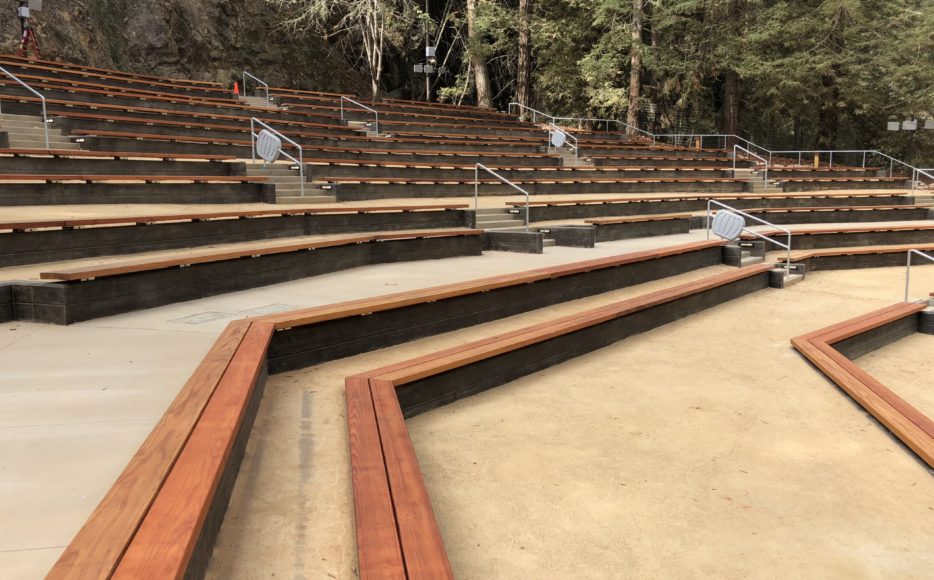The project scope developed an Infrastructure Technical Master Plan for the 134 -acre Berkeley Global Campus (BGC). The BGC vision was to create a state-of-the-art research campus, which co-locate the University and Lawrence Berkeley National Lab programs, in addition to public/private ventures conducting research and development activities in a wide range of science, engineering and technology fields. The current project builds on prior work completed by Sherwood for the Lawrence Berkeley National Laboratory Long Range Development Plan, including a white paper outlining opportunities for an Integrated Water System at the BGC. As the site civil engineer, Sherwood reviewed existing wet utility systems and developed and evaluated potential infrastructure alternatives on the basis of sustainability targets, technical and economic feasibility, and implementation and phasing considerations. The Master Plan Document outlined innovative and viable solutions that meet or exceed ambitious sustainability goals, and provided a road map for the BGC infrastructure development.
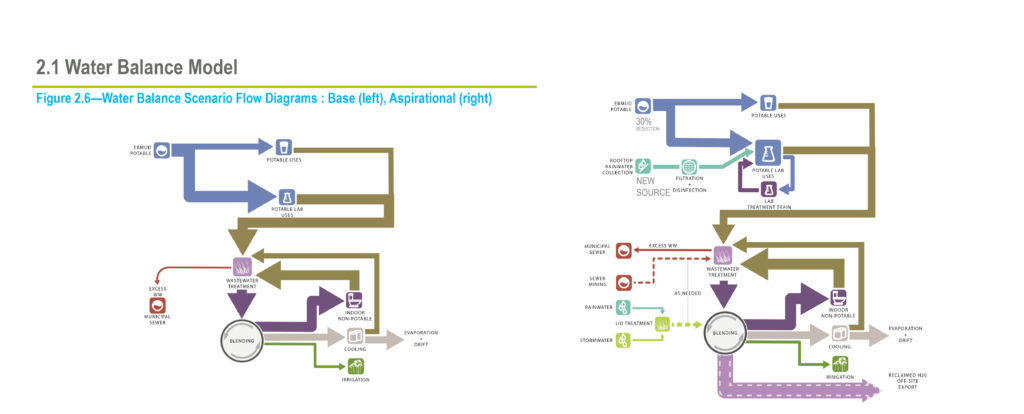
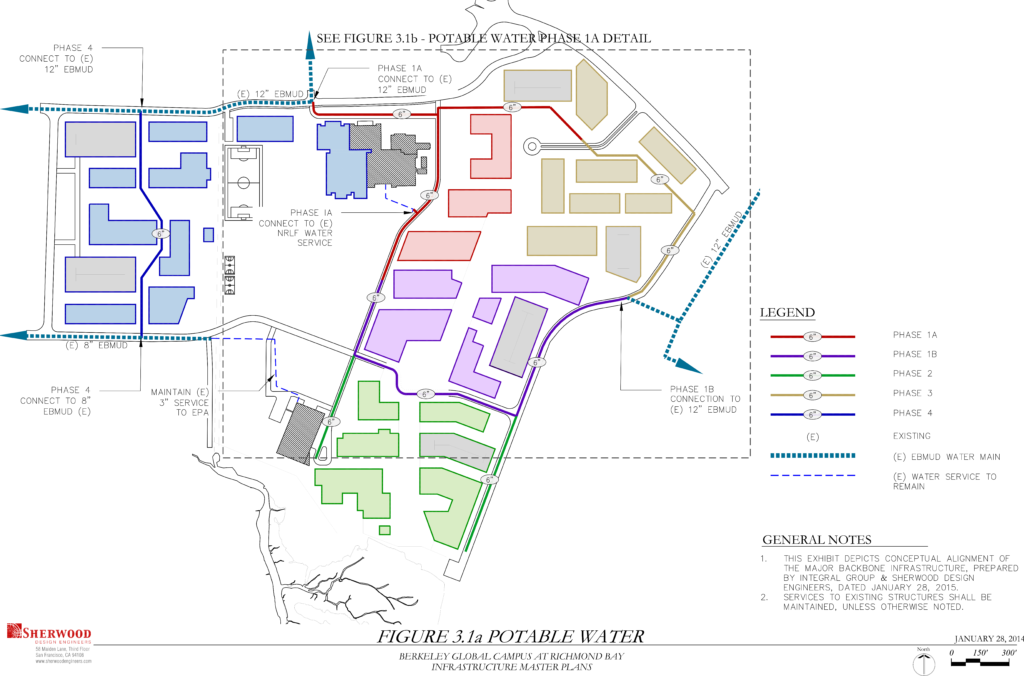
| Location | Richmond, California |
|---|---|
| Client | UC Berkeley |
| Design Partners | Integral Group Teecom |
| Size | 134 Acres |
| Status | Completed |
