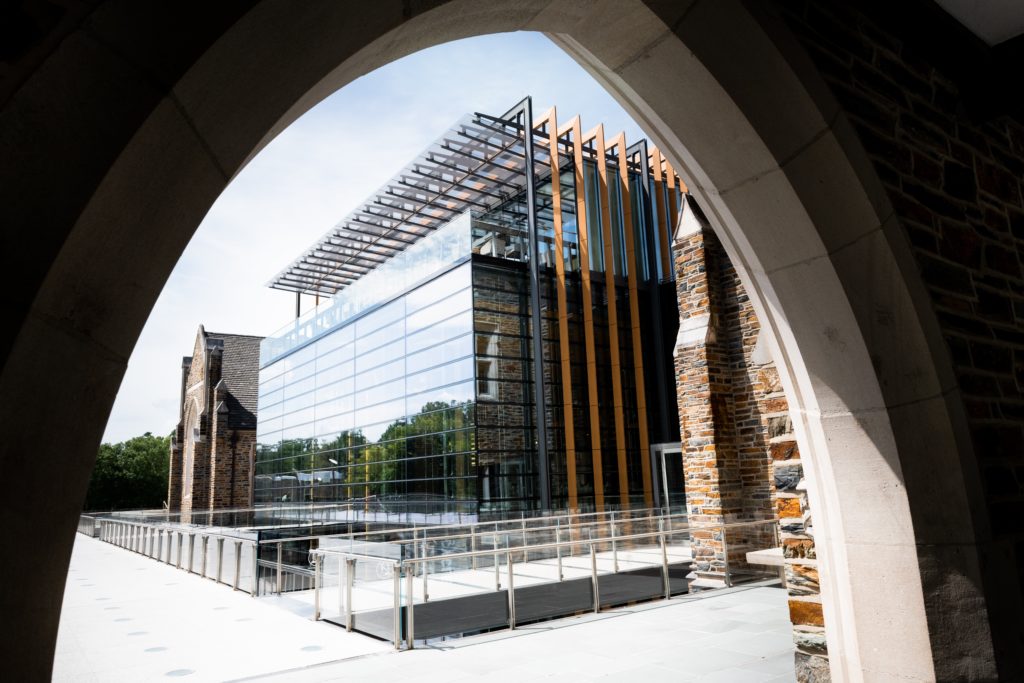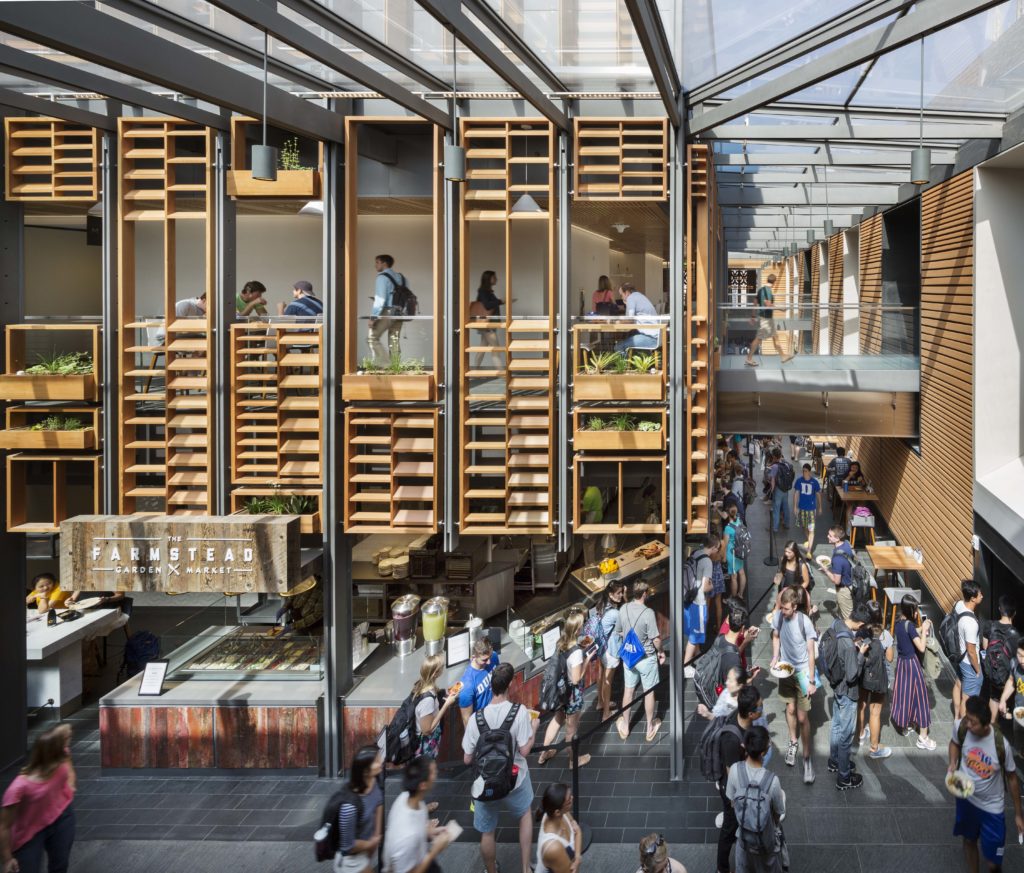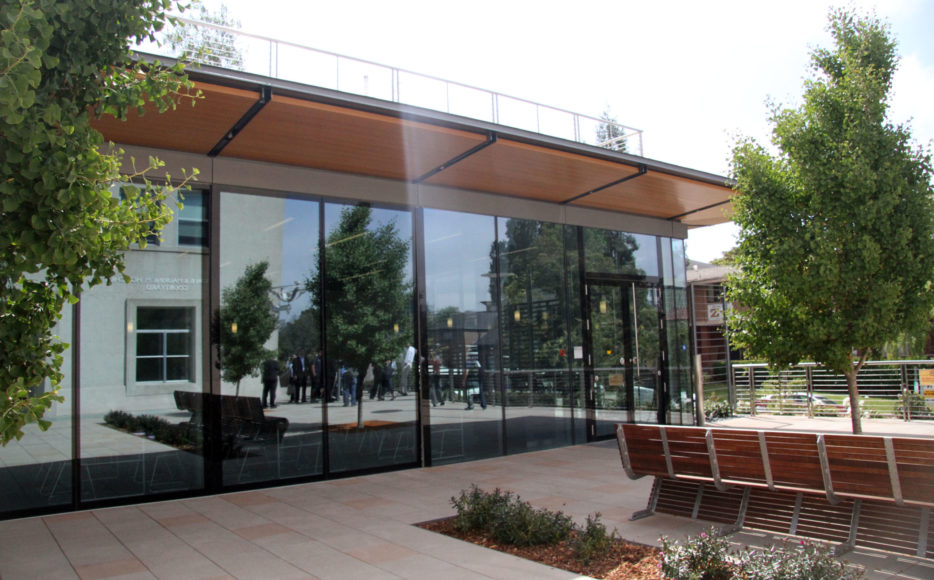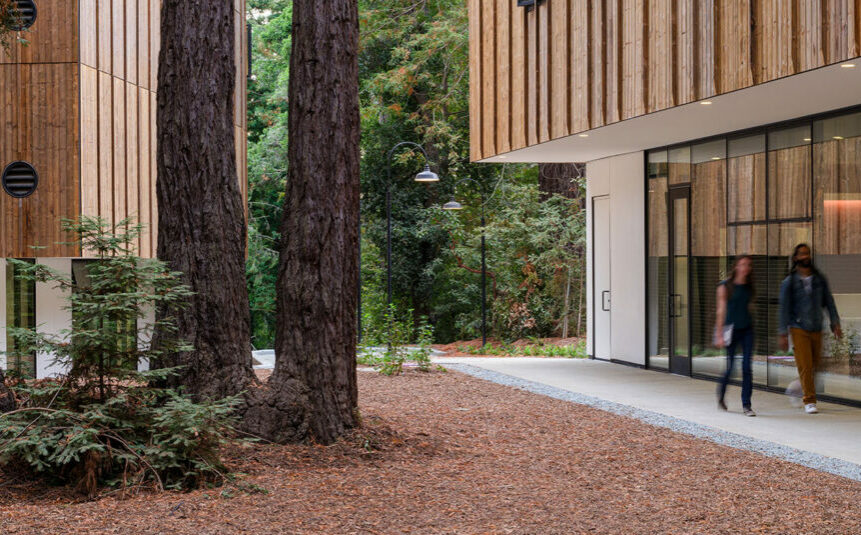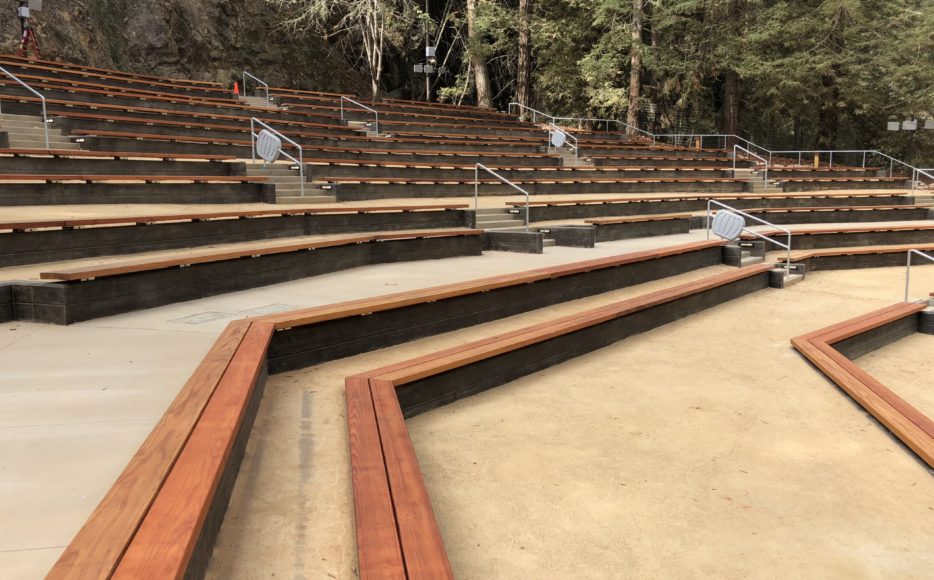For Duke University, we collaborated with a team of esteemed designers led by Grimshaw Architects to expand the West Union Campus. Capitalizing on our experience with extensive eco-district infrastructure planning and design we provided water management integration consulting to the team. In this role, we integrated the consultant’s work through the concept and document development process to ensure the delivery of a complete water management, collection, treatment, storage, and reuse system. We provided the various consultants with guidance, details, specifications, calculations, and permitting clarity to support their documentation. To support our efforts, we developed a Water Balance Report that established and tracked the system drivers, goals, supporting calculations, system flow schematics, operation and maintenance, permitting pathway, cost benefit and payback analysis.
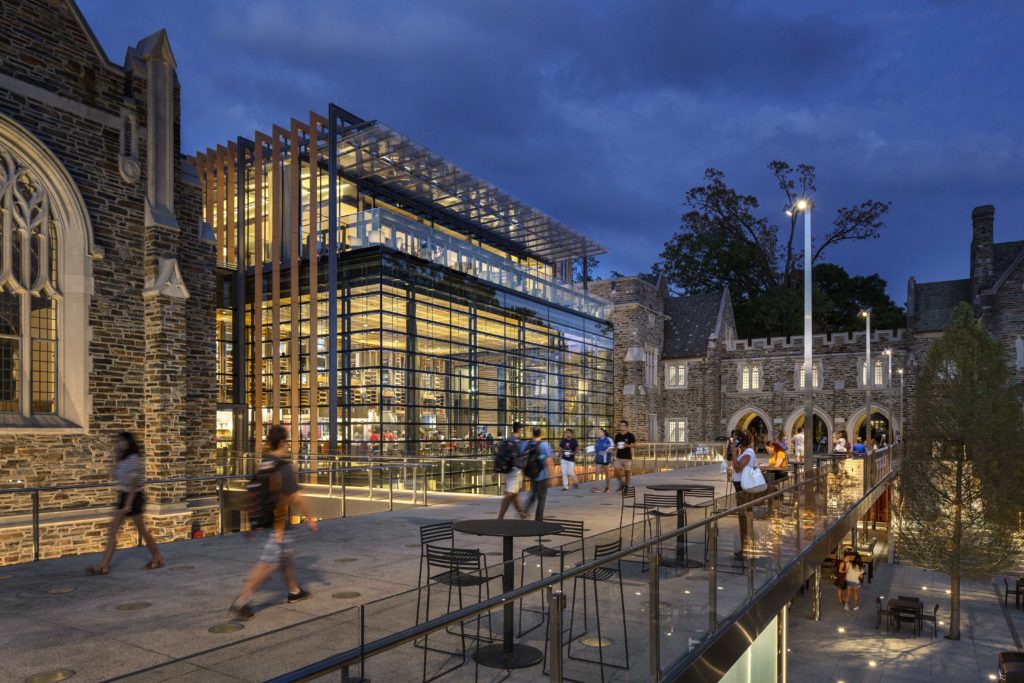
| Location | Durham, NC |
|---|---|
| Client | Duke University |
| Design Partners | Grimshaw Architects |
| Size | 720 Acres |
| Status | Completed 2016 |
