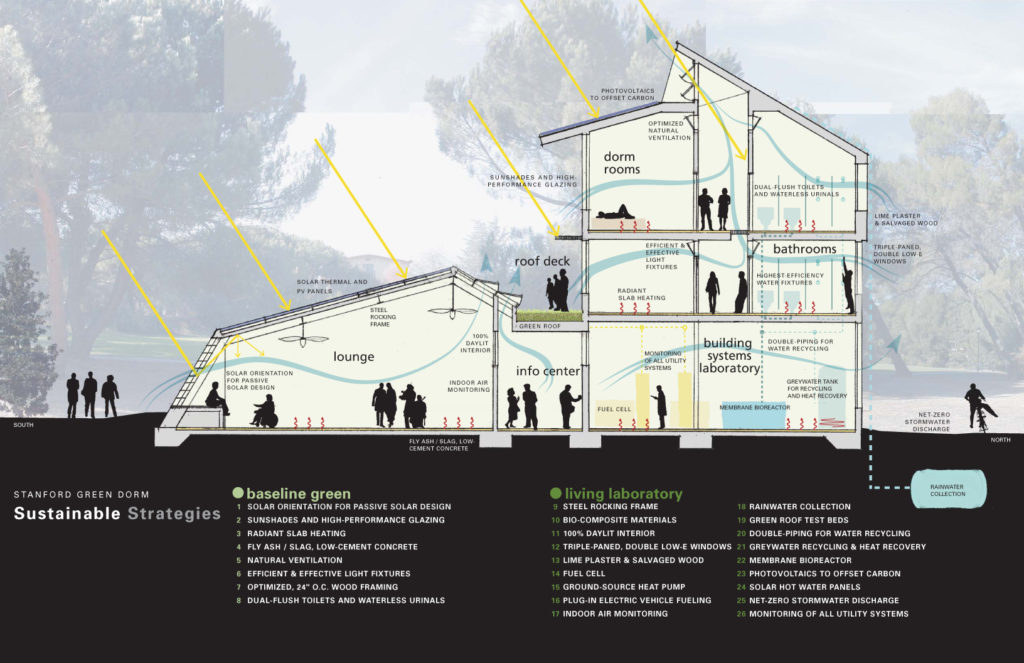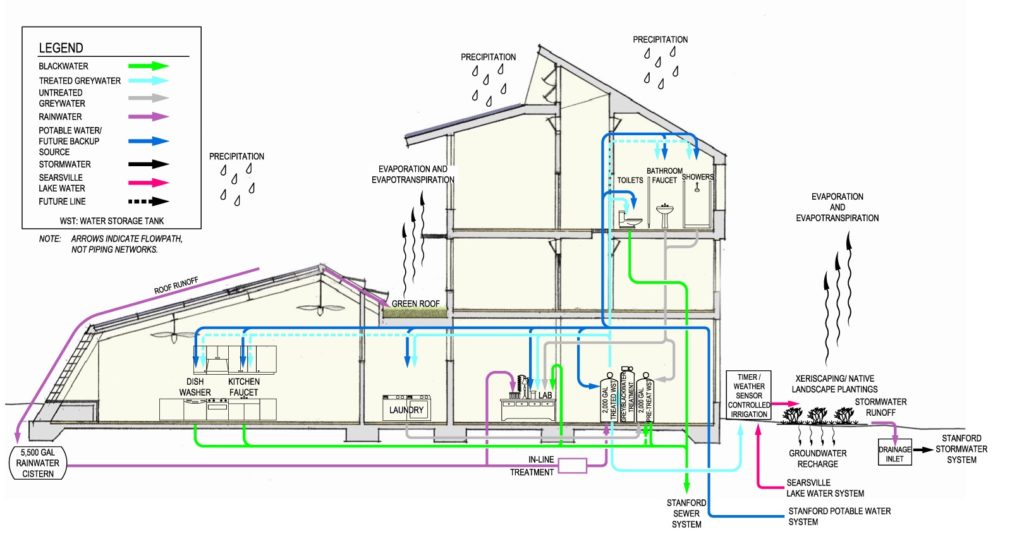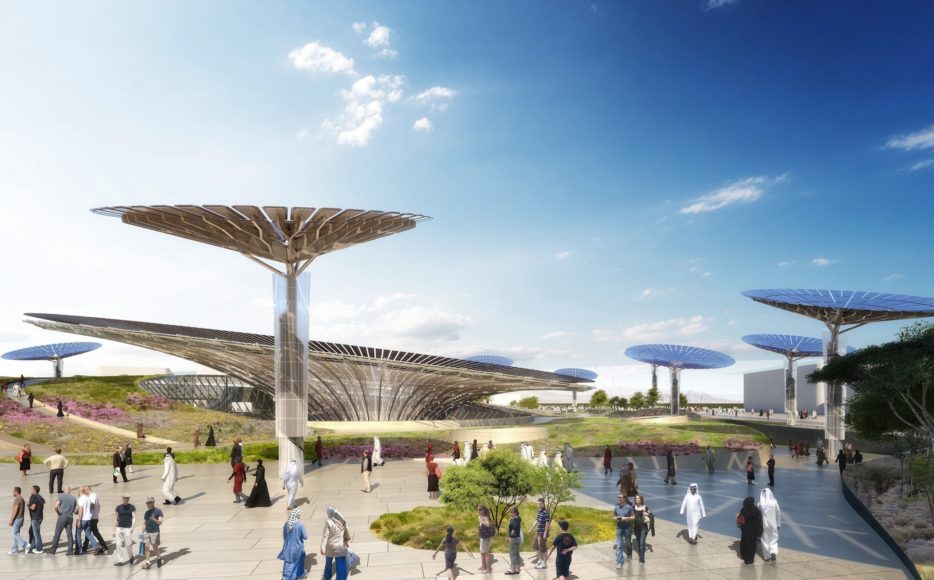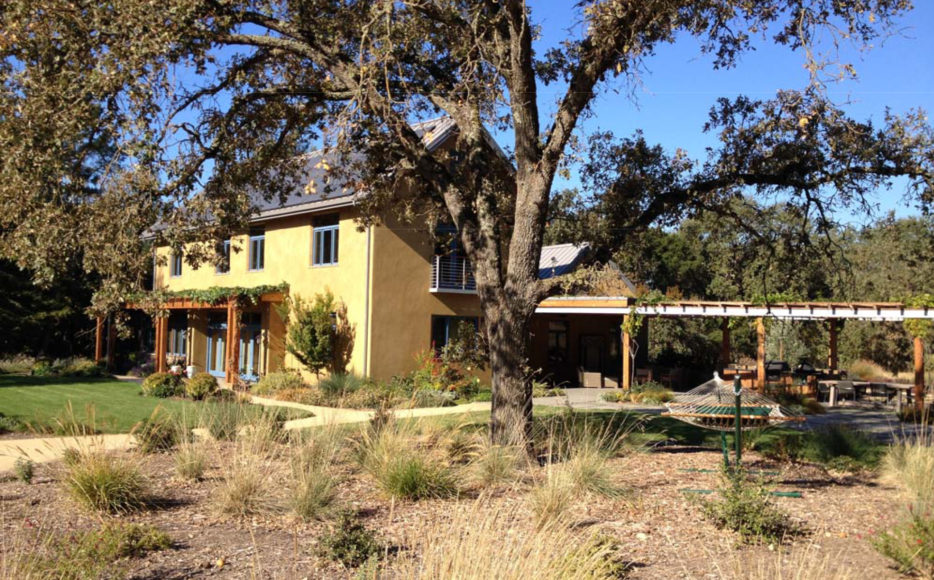In collaboration with design professionals, research faculty, and students, Sherwood’s engineers were a key part of the design team for Stanford University’s cutting-edge Green Dorm project. The Green Dorm building and surrounding area includes student housing, laboratory, research, and classroom facilities all designed to exceed LEED Platinum standards. The project is truly a leader in developing and incorporating innovative green design technologies. In addition to contributing to the civil engineering documents for the site, we developed an integrated water system for the building that achieves a net-zero water use goal and complements the building’s net-zero carbon emissions goal.


To reduce dependency on municipal systems, we proposed a rainwater harvesting system that will collect stormwater runoff along the roof and decks thereby offsetting the building water use with rainwater reuse. This reclaimed water could be used for both external irrigation and internal non-potable functions such as toilet flushing and laundry with the possibility of future potable uses.

| Location | Los Altos, CA |
|---|---|
| Client | Stanford University |
| Design Partners | EHDD |
| Size | Est 60,000 GSF |
| Status | Service Completed |


