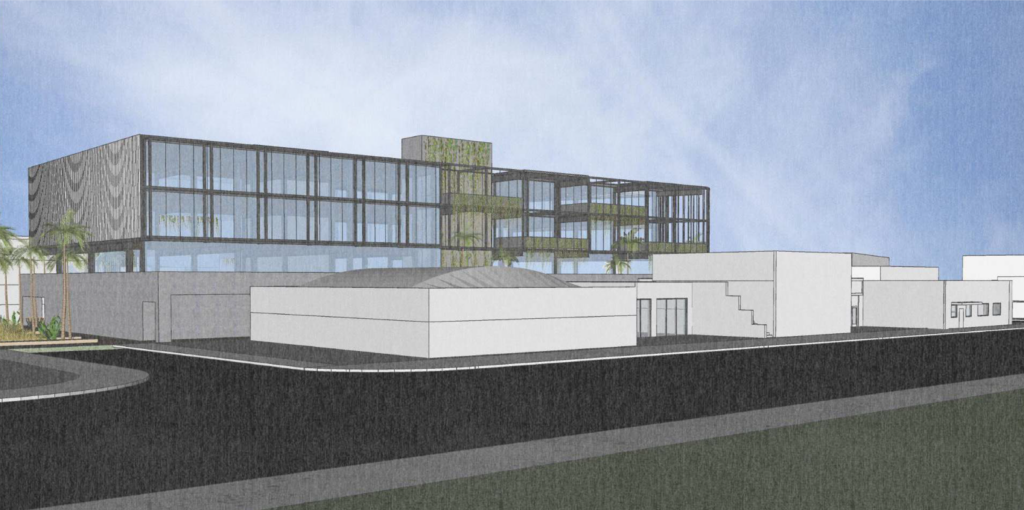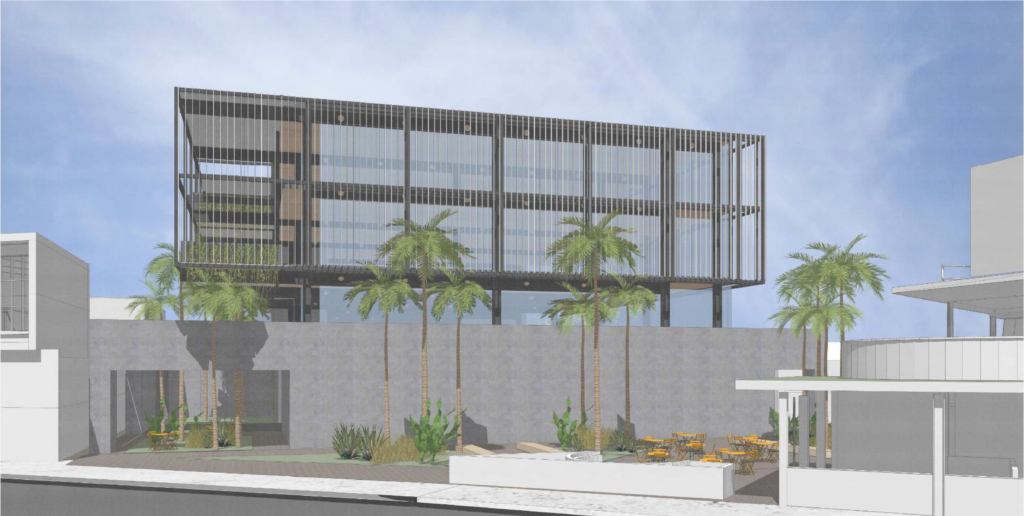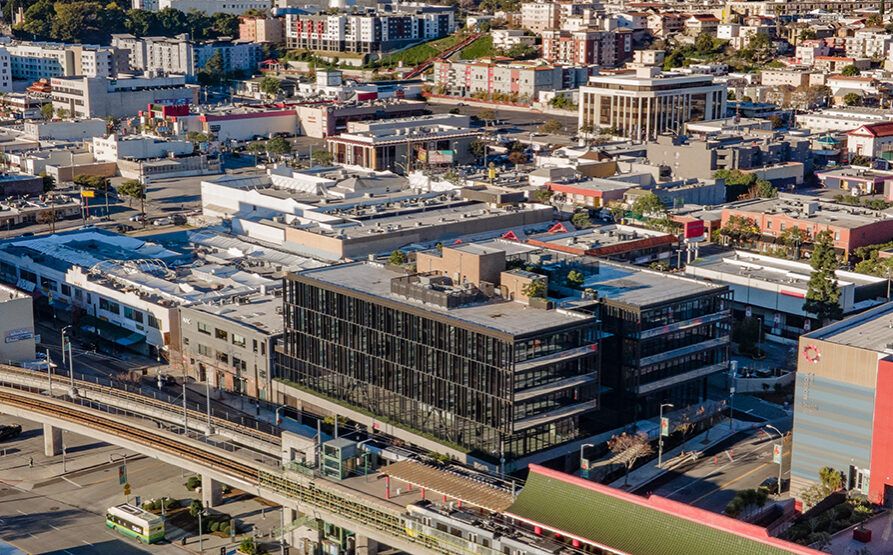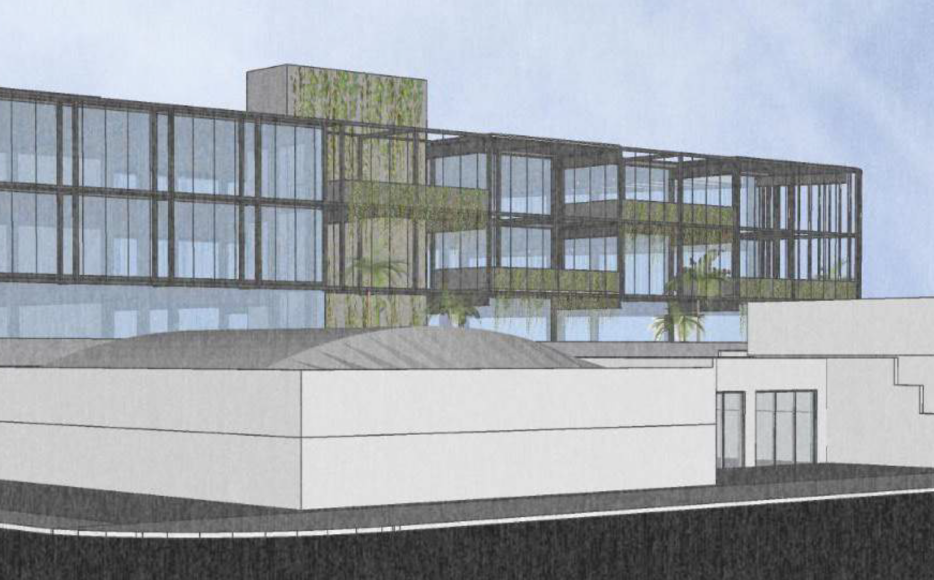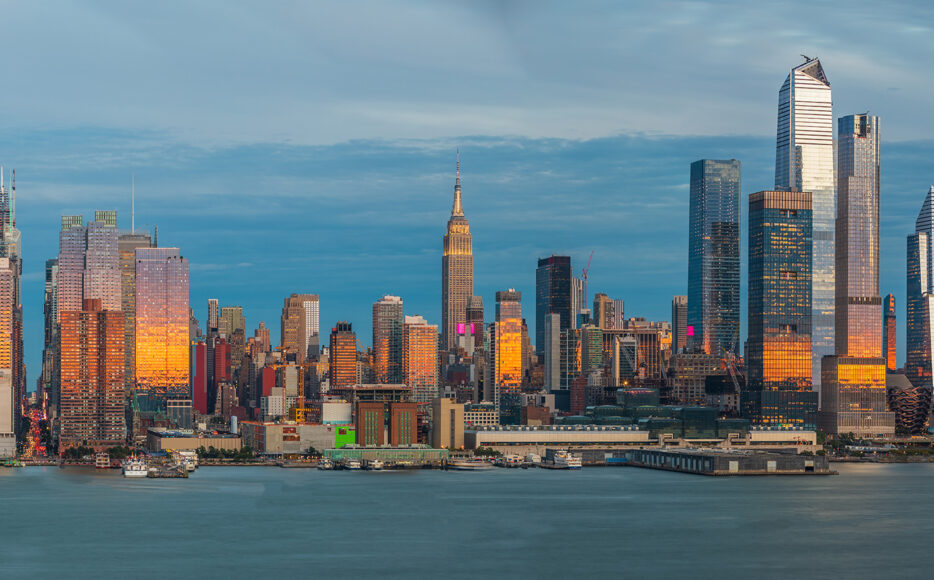The Perry Development is a 10-parcel mixed-use redevelopment project in Culver City. Scope includes the removal of existing buildings and construction of a new building featuring 3 levels of office space and 3 levels of subterranean parking along with other site amenities. Additionally the project calls for the transformation of a public roadway into an open space plaza. Sherwood’s role involved site civil engineering involving demolition, grading and drainage, utilities and providing a stormwater management system that met LID strategies per Culver City and Los Angeles County guidelines. Sherwood also provided support for entitlements and tentative parcel mapping.
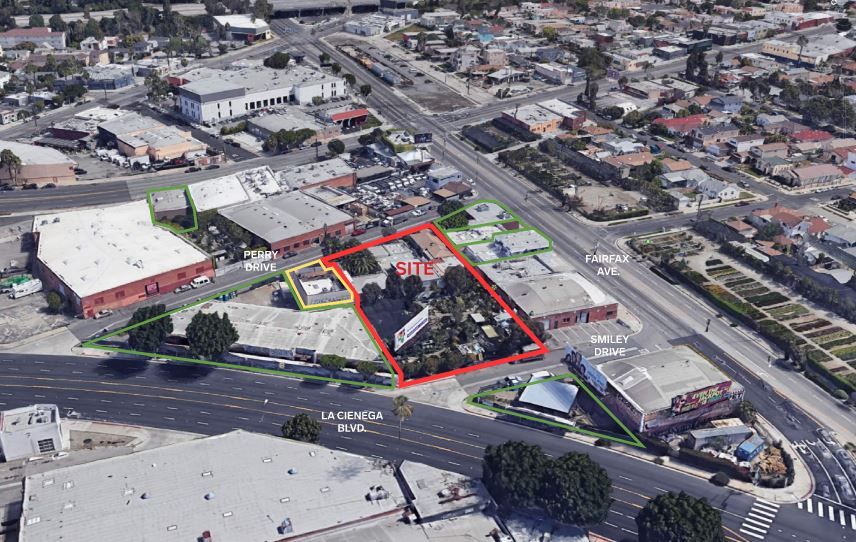
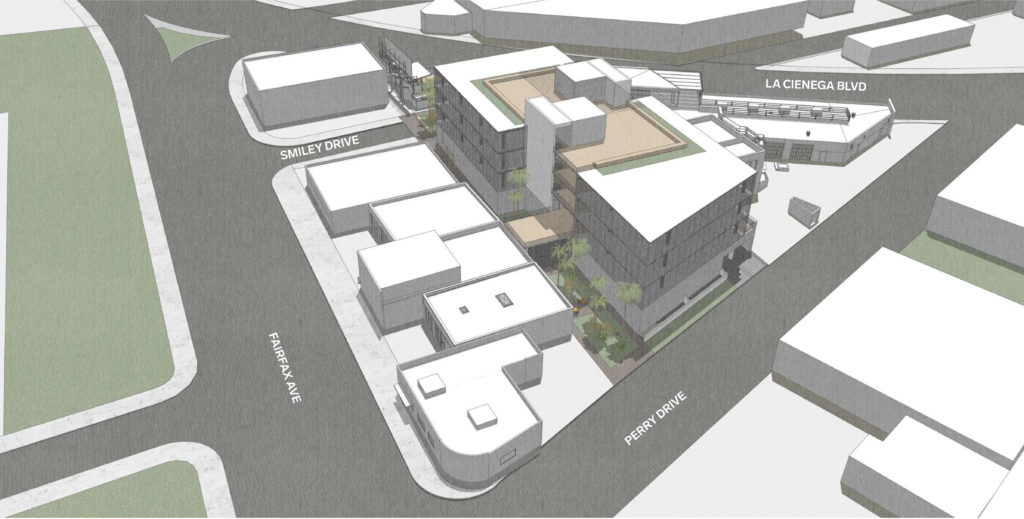
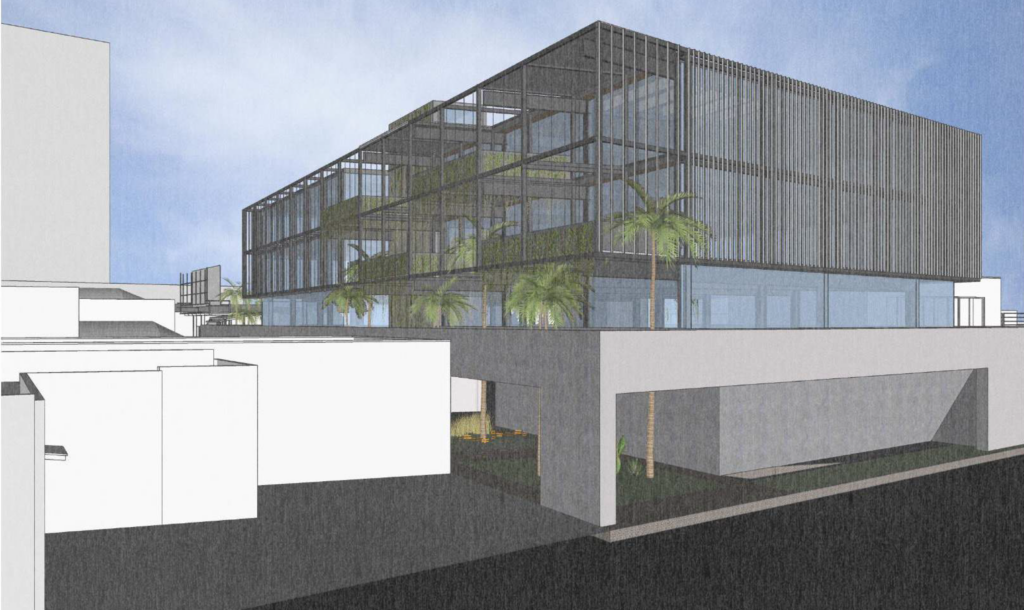
| Location | Culver City, CA |
|---|---|
| Client | Redcar |
| Design Partners | Lever Architecture James Corner Field Operations |
| Status | Construction Phase |
