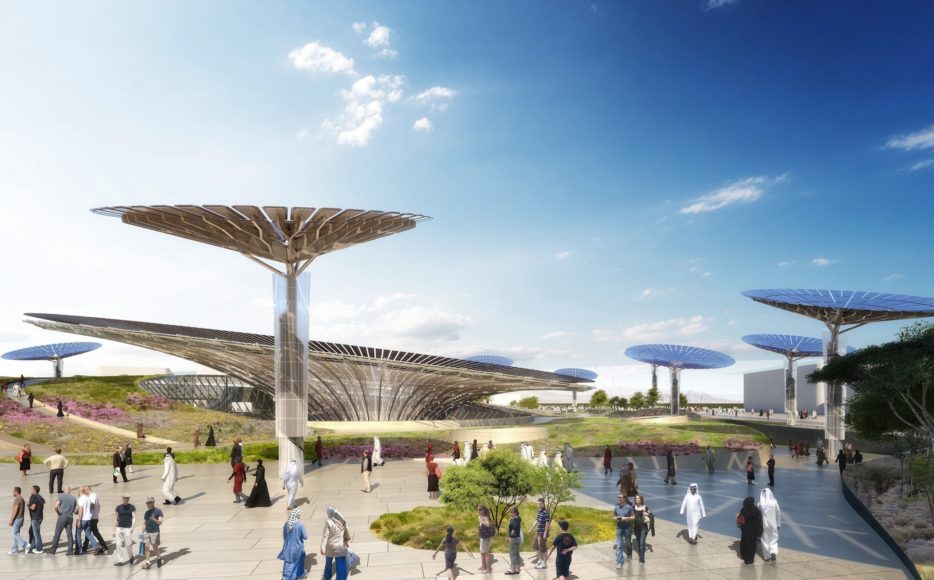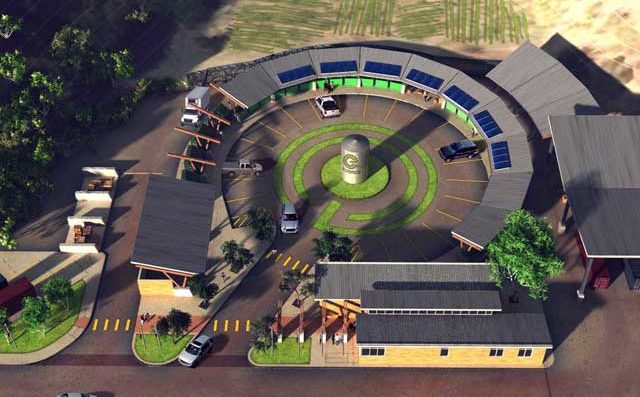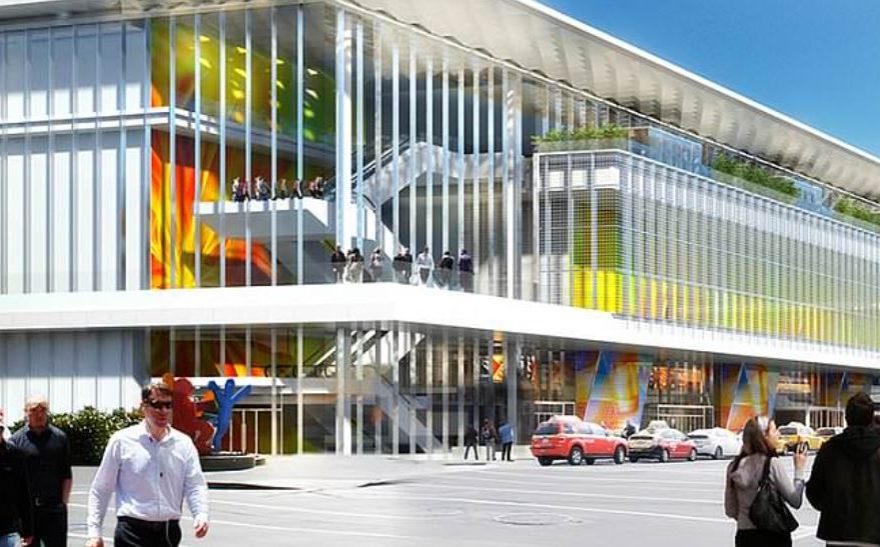The first phase of Sunnyvale’s Civic Center Master Plan involved a modern, LEED Platinum City Hall, consolidating multiple offices into a central location with underground parking, as well as a Department of Public Safety’s expansion of a new Emergency Response Center facility and Offsite Street Improvements including a raised pedestrian plaza within the street right-of-way to interconnect the campus. The site design emphases LID concepts by converting significant areas of parking and hardscape into pervious surfaces as well as a stormwater management strategy that prioritizes infiltration to improve the health of the preserved existing trees, many of which are Redwoods. Sherwood provided civil engineering services for “road-diet” curb realignments, grading and drainage, public utilities, integrated stormwater management retention system, and encroachments into El Camino Real; a Caltrans Right of Way.
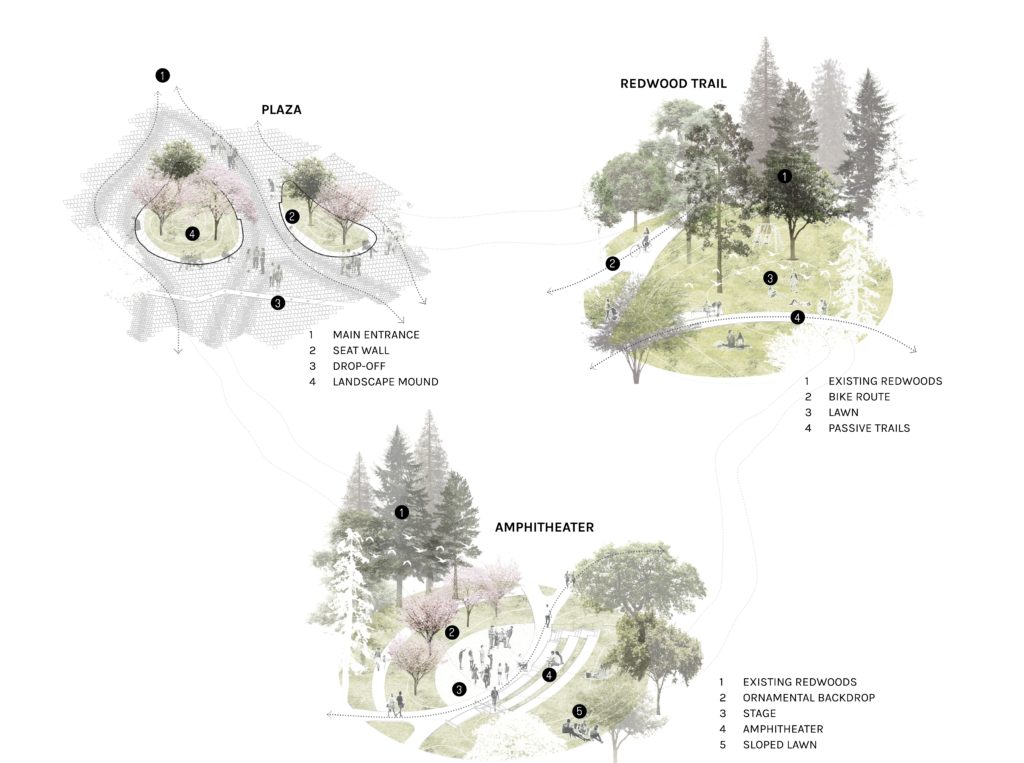
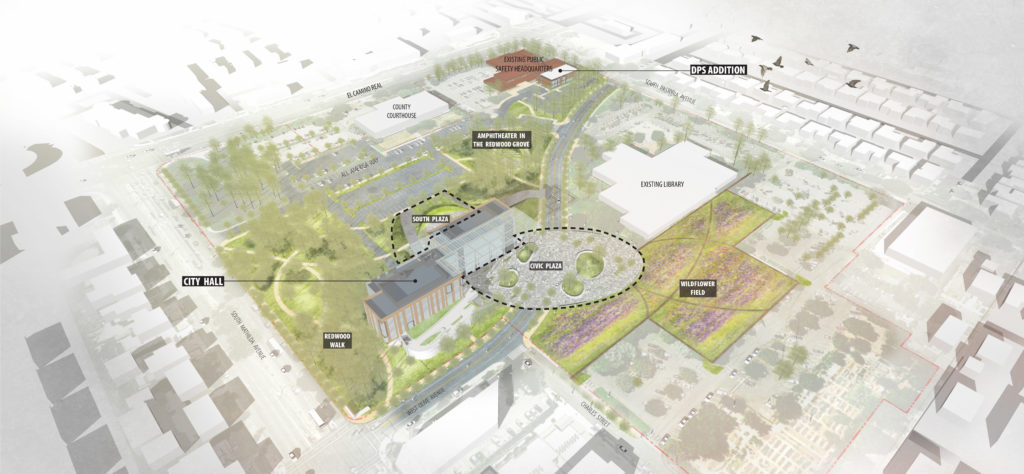
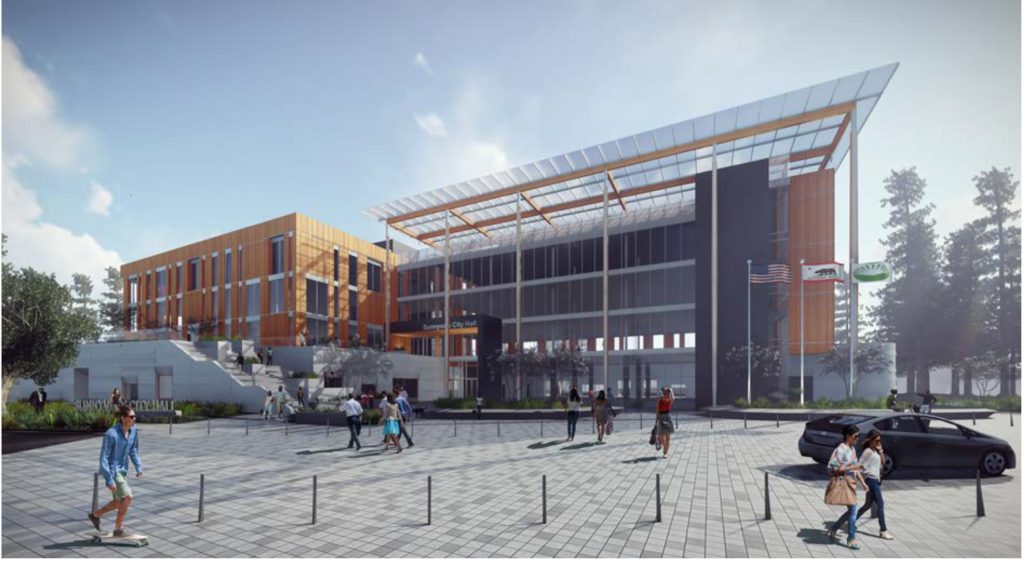
| Location | Sunnyvale, CA |
|---|---|
| Client | SmithGroup |
| Design Partners | SmithGroup PAE Engineers KPFF Consulting Engineers |
| Size | 13 Acres |
| Status | Construction Phase |
