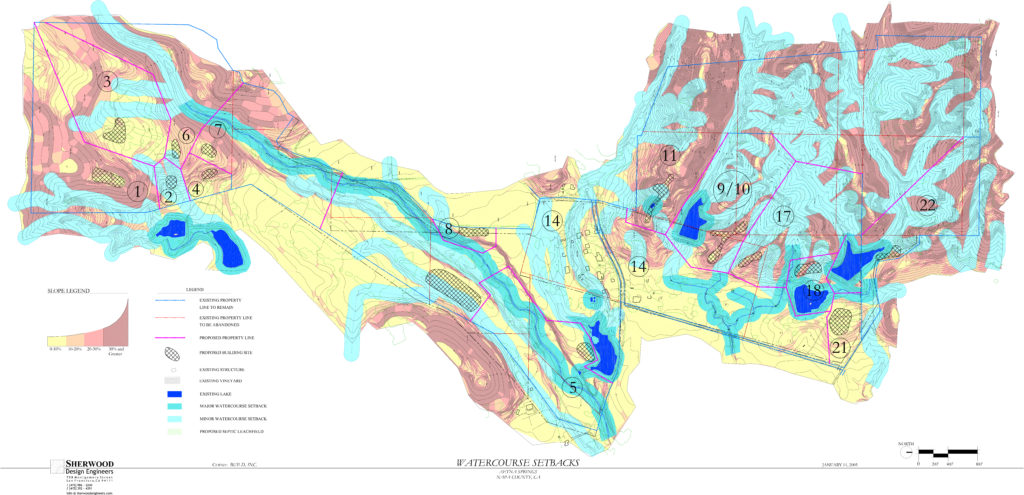Sherwood designed the master plan for Aetna Spring’s residential development to support an environmentally sensitive design and construction process and sustainable project. We developed conceptual wastewater conveyance, treatment, and disposal solutions for the community. Our firm further developed layout plans for roads, parking, and paths. Power, phone, cable, communications, gas supply, and infrastructure demands as well as fire-flow and site storage requirements were addressed and mapped by Sherwood during the planning process.

| Location | Napa County, CA |
|---|---|
| Client | Private |
| Design Partners | THA Architecture, Walker Macy Landscape Architecture |
| Size | 99 Acres |
| Status | Completed |