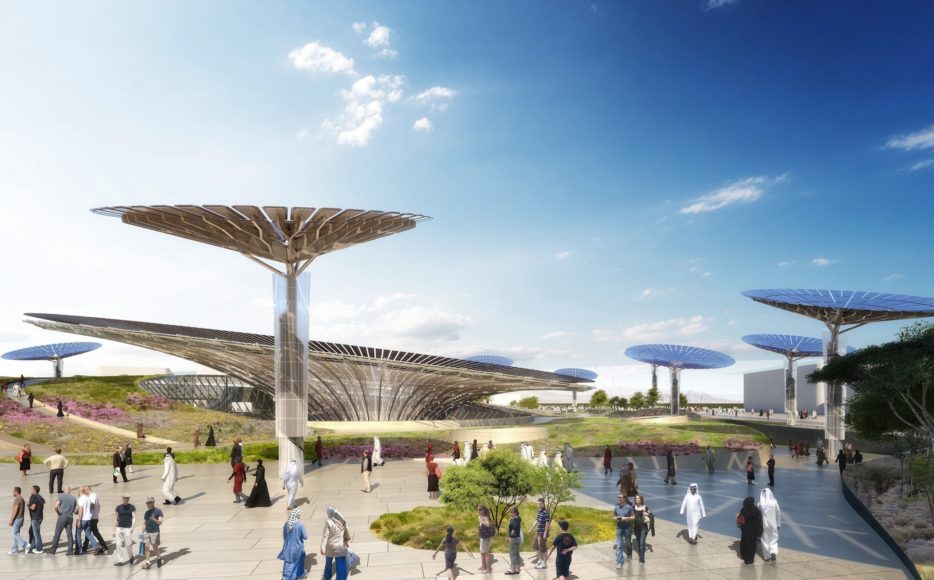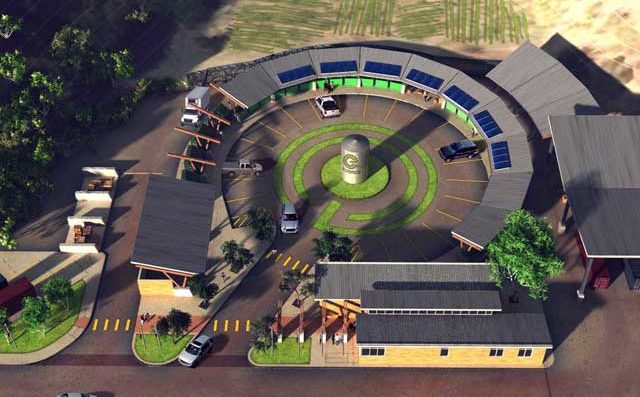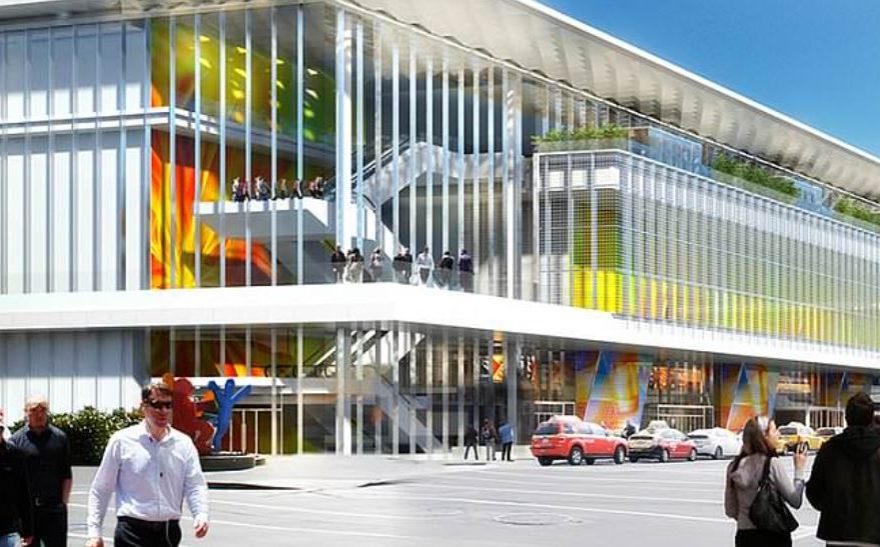As part of the library project, Sherwood assisted in the early ideation of site planning as part of flood mitigation studies which ultimately drove the final elevation and orientation of the future building. Sherwood was also responsible for site demolition, utilities, grading and drainage. The library and sports field sites along with adjacent parcels represent a regional low point and part of the floodways in the area. As part of various studies, the future Sports Field provided the opportunity with the available earthwork to lift the future library building out of the floodway. To further support the library and site improvements, Sherwood designed two large bioretention areas at 7,900 sqft that would address multiple storm events including the Low Impact Development Storm event to respond to water quality requirements, the 25-year design storm event to address stormwater conveyance, and the main pathway for overland release for larger storm events draining to adjacent Grayson Creek.
This project required close coordination between the City of Pleasant Hill, the Architect and members of the Library design team, and the Public Improvements Design team to bring an integrated approach to site development as part of larger goals of improvements for the area.
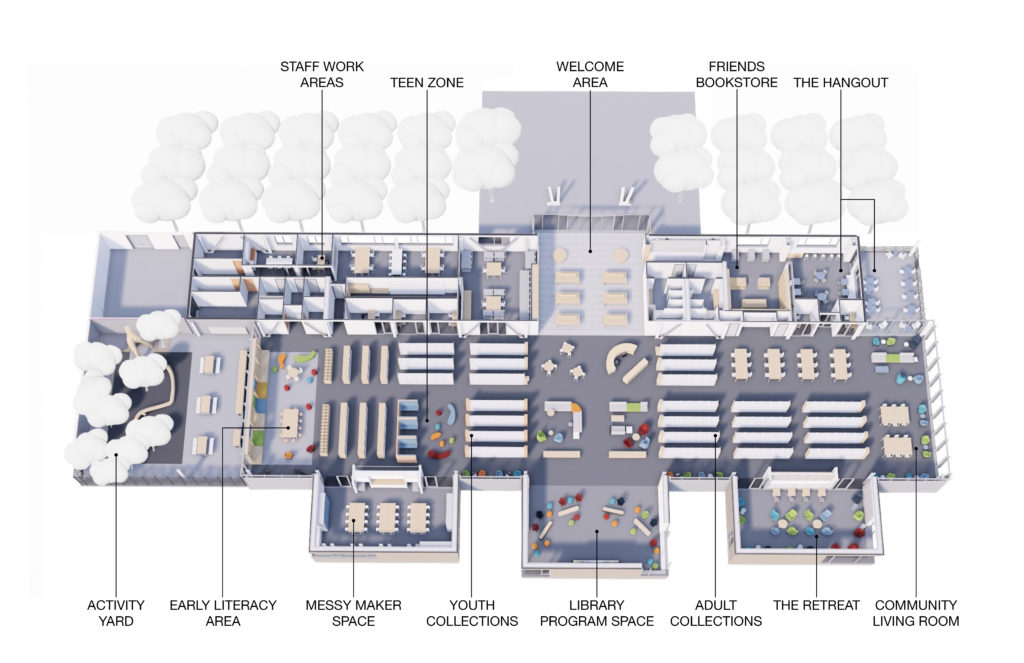
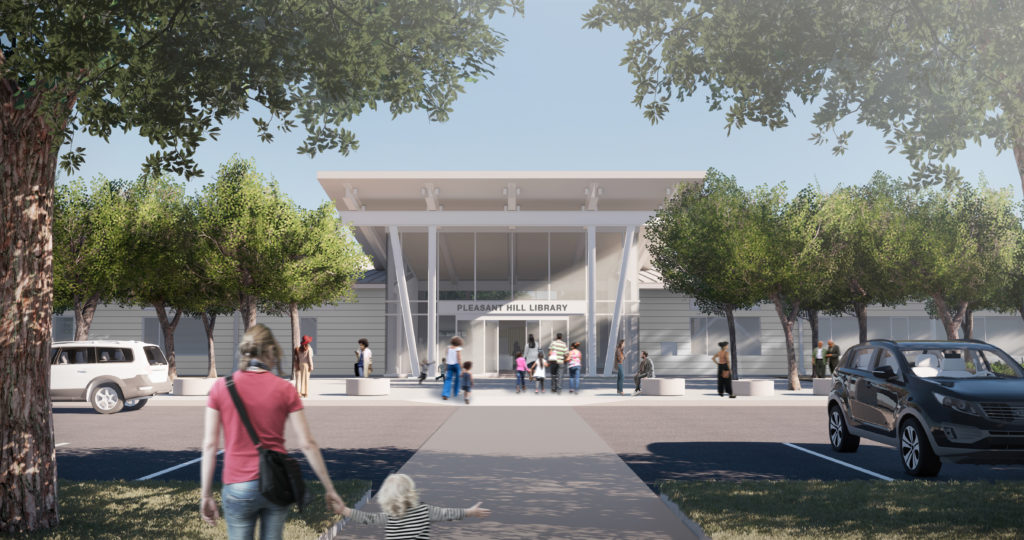
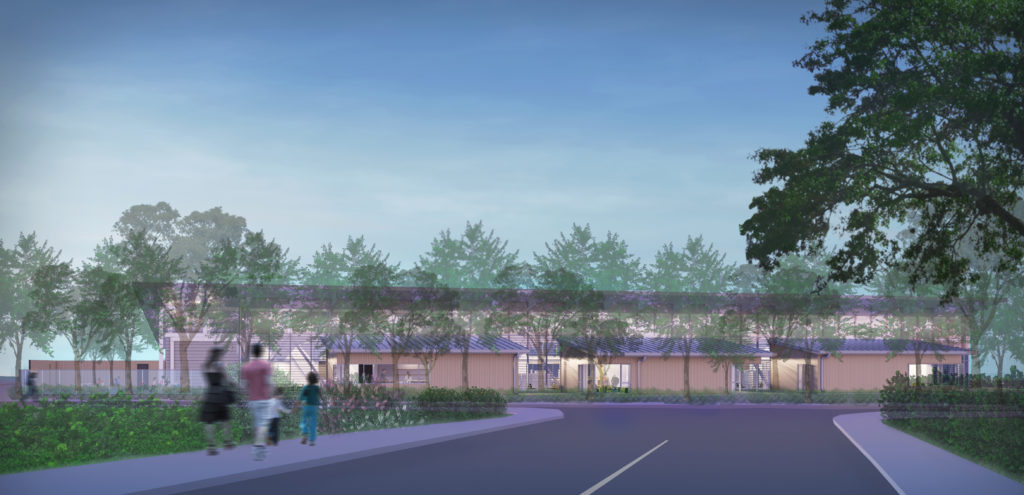
South Side Exterior 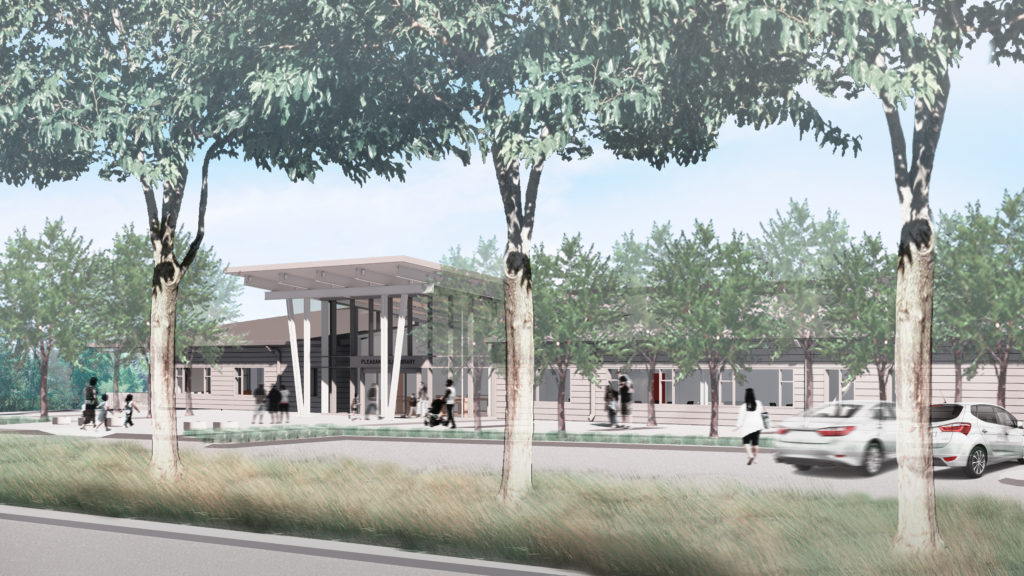
North Side Exterior 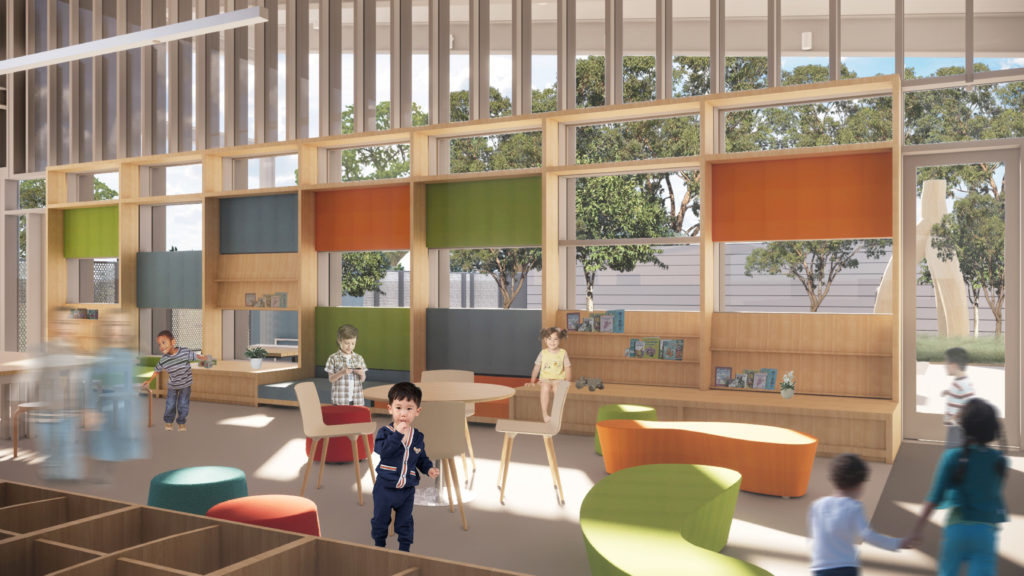
Early Literacy Learning Center
| Location | Pleasant Hill, CA |
|---|---|
| Client | City of Pleasant Hill |
| Design Partners | Bohlin Cywinski Jackson Einwiller Kuehl Landscape Architects ENGEO Rutherford and Chekene First Carbon |
| Size | 3.9 Acres |
| Status | Construction Phase |
