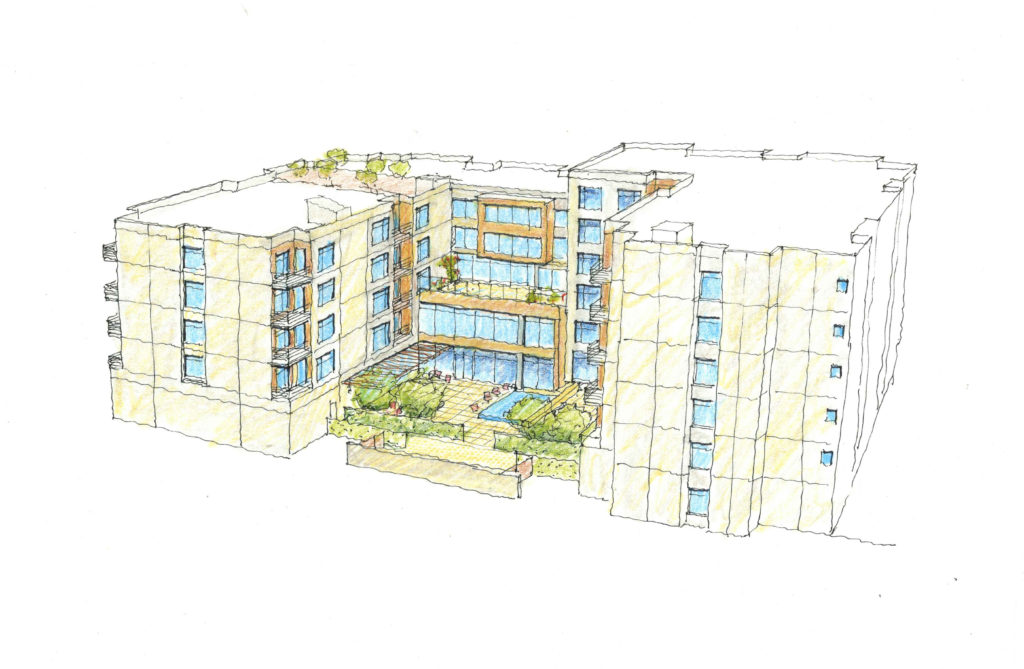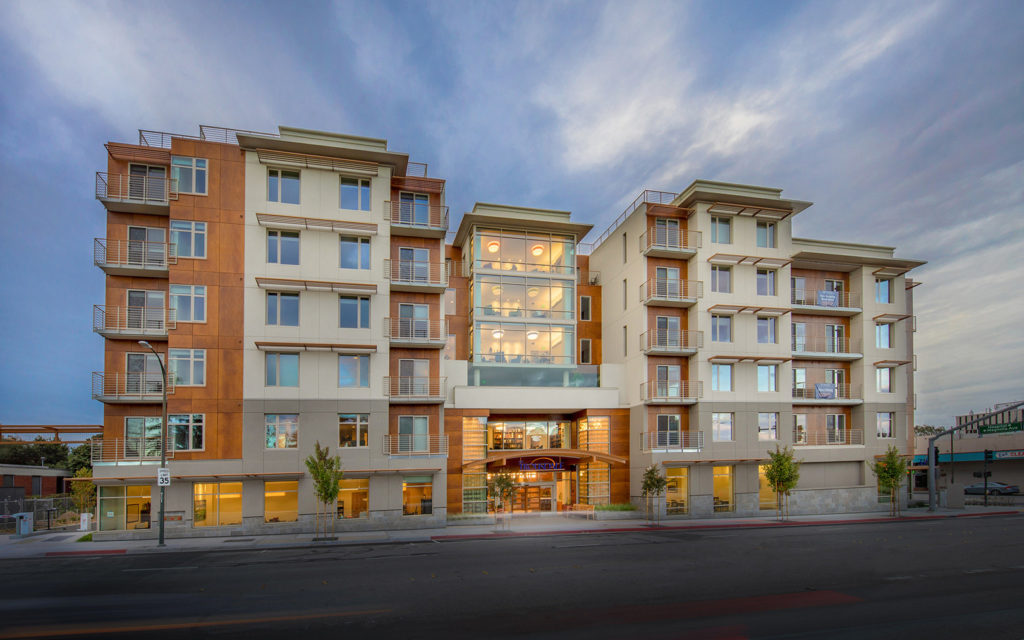Located in a mixed-use suburban area of Burlingame, CA on a pre-developed 44,086 square foot lot cross the street from the new, state-of-the-art Mills Peninsula Medical Center, the Peninsula Health Care District is implementing the development of a new Assisted Living / Memory Care (AL/MC) facility. It is a 85,000 square foot, four-story facility with 70 units of assisted living, 27 units of memory care, 15,000 square feet of common areas, and an underground garage with 35 spaces in addition to surface parking. With limited outdoor space in comparison to building footprint and egress hardscape, Sherwood was challenged with accomplishing the required stormwater treatment and management goals by means of innovative techniques and close coordination with the landscape design. Of equal importance is the experience of the facility’s patients, thus requiring seamless integration of utility, aesthetics and efficiency of the sites development. Encompassing all of these goals is the necessity for a cost effective design that is both beautiful and functional.


| Location | Burlingame, California |
|---|---|
| Client | Peninsula Health Care District |
| Design Partners | SmithGroup |
| Size | 90,000 Sqft |
| Status | Completed |