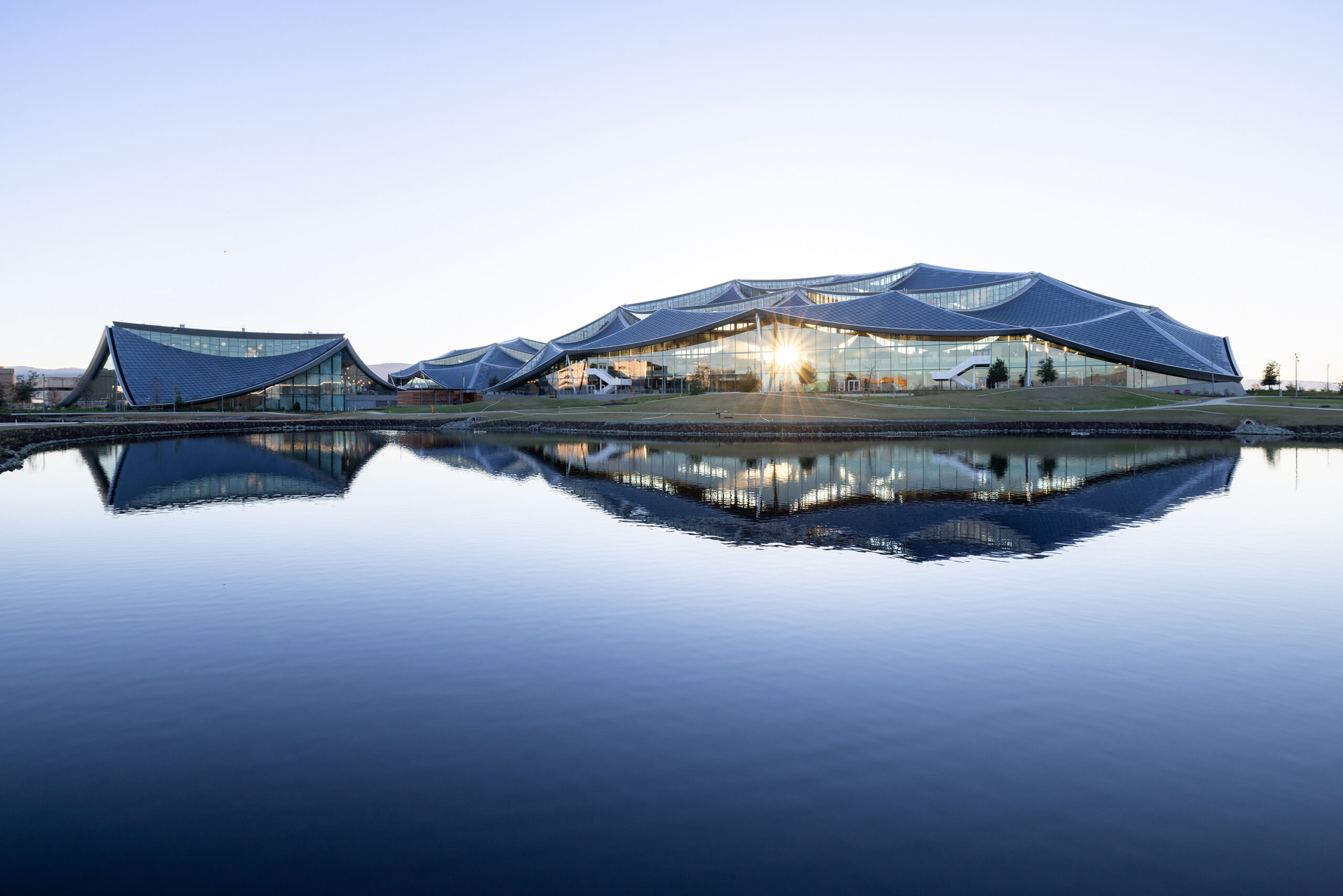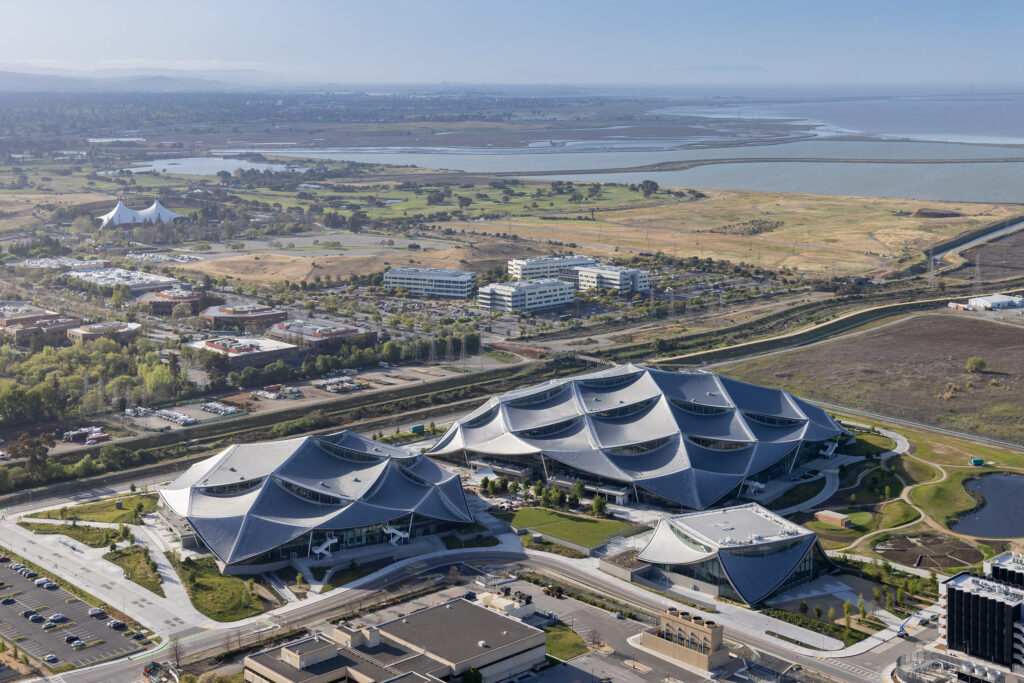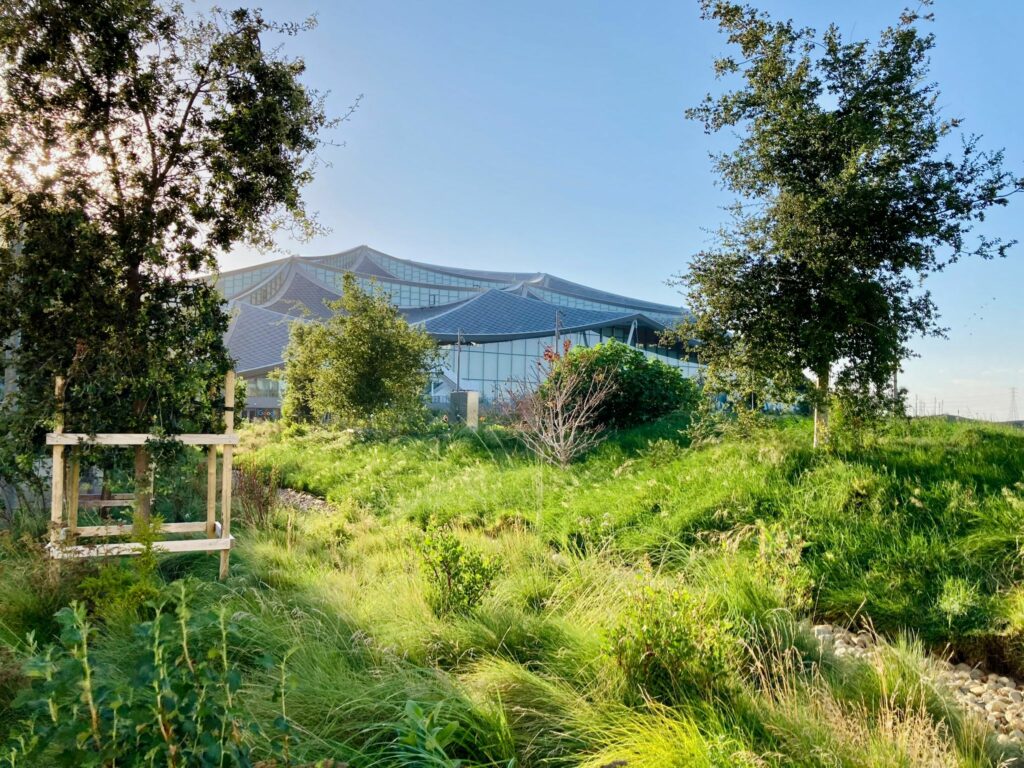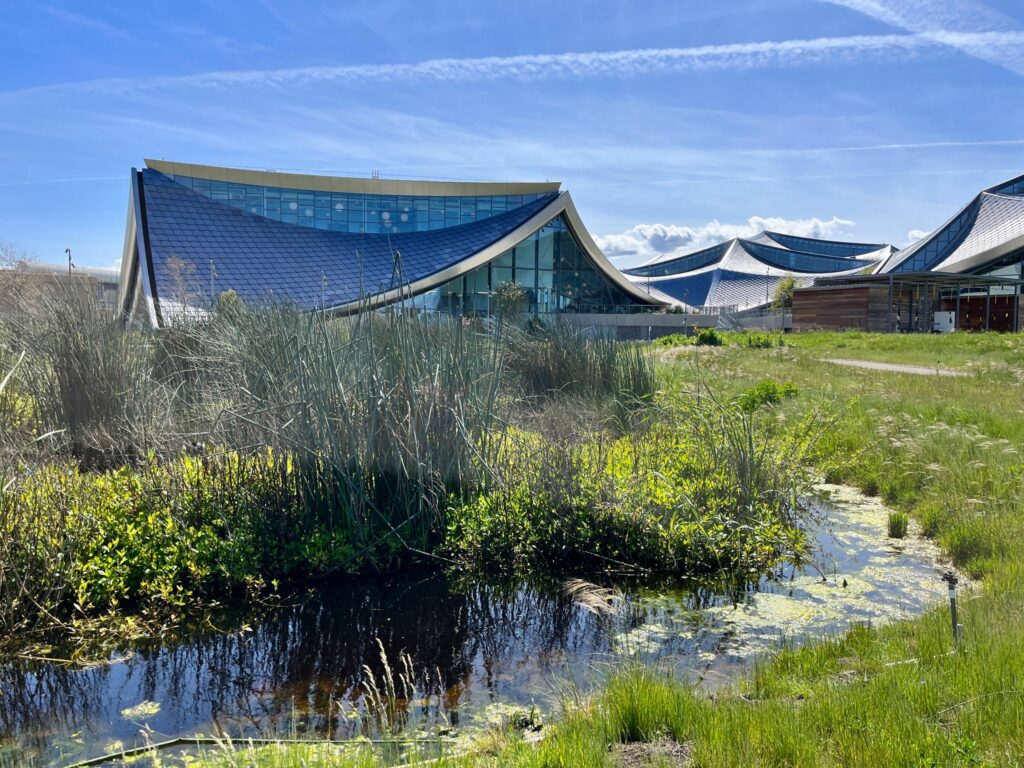Sherwood is the lead Civil Engineer on the Google Campus Masterplan, providing high-level sustainability metrics for site and water strategies and engaging district infrastructure planning. Our engineering and multi-disciplinary staff worked with the design team to optimize resource stewardship, user experience, regional ecology, and community connectivity. The 10+ million square foot project challenges the status quo for innovative and sustainable corporate campus development worldwide.

Sherwood led the following:
- Created a strategy for high performance landscapes, helping the project achieve net zero water and an immersive ecological campus environment.
- Stormwater master plan integrates natural flow patterns, water reuse systems, and green infrastructure to control flooding and restore regional hydrology and habitat topologies.
- Worked with master plan team to develop “Green Loop” that creates a network of habitat, infrastructure, and transportation circulation connectivity.
- Contributed to development resilience and business continuity plans, Living Building Challenge for campus scale, and helped develop framework for LEED Platinum project delivery.



| Location | Silicon Valley, California |
|---|---|
| Client | |
| Design Partners | Heatherwick, Bjarke Ingles Group (BIG) Olin Arup BKF Engineers Introba Whiting Turner |
| Size | 1.1 million square feet built on 42 acres |
| Status | Completed 2022 |