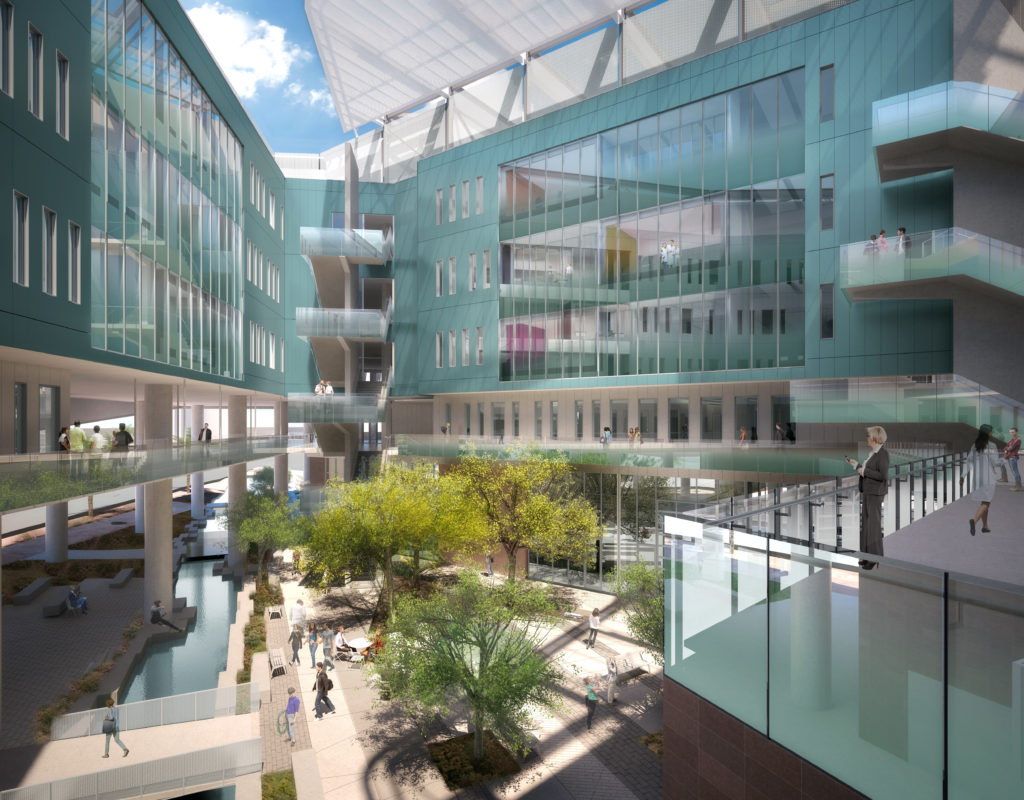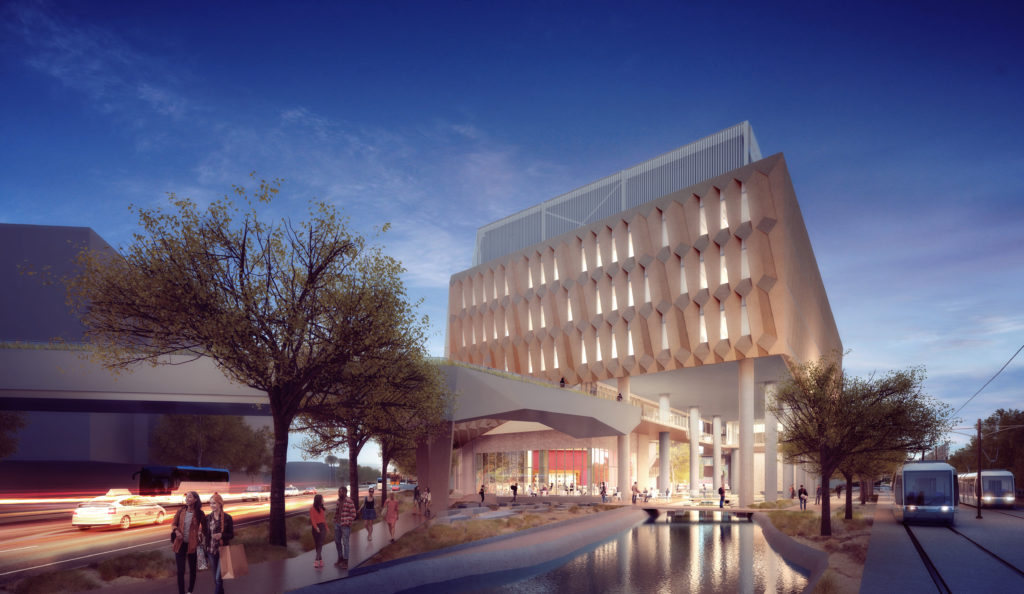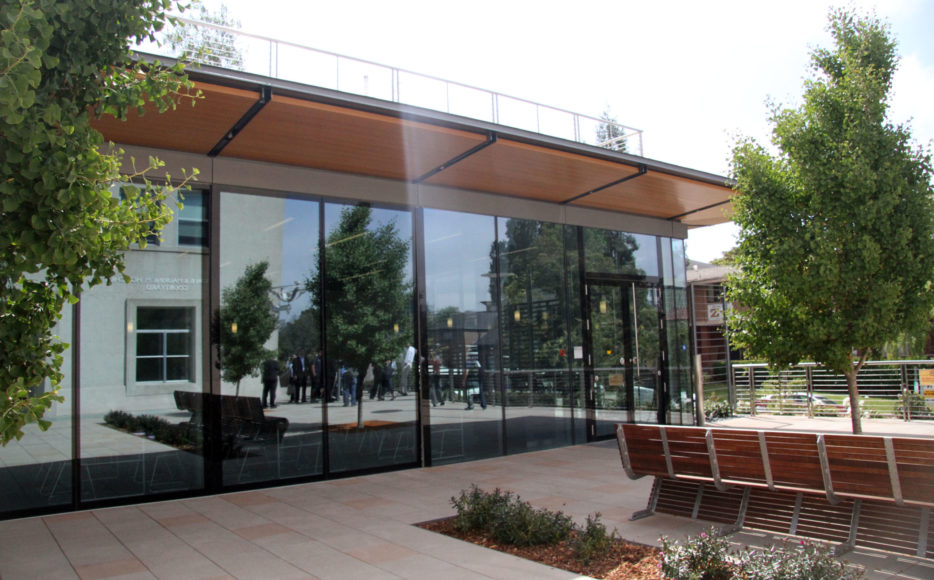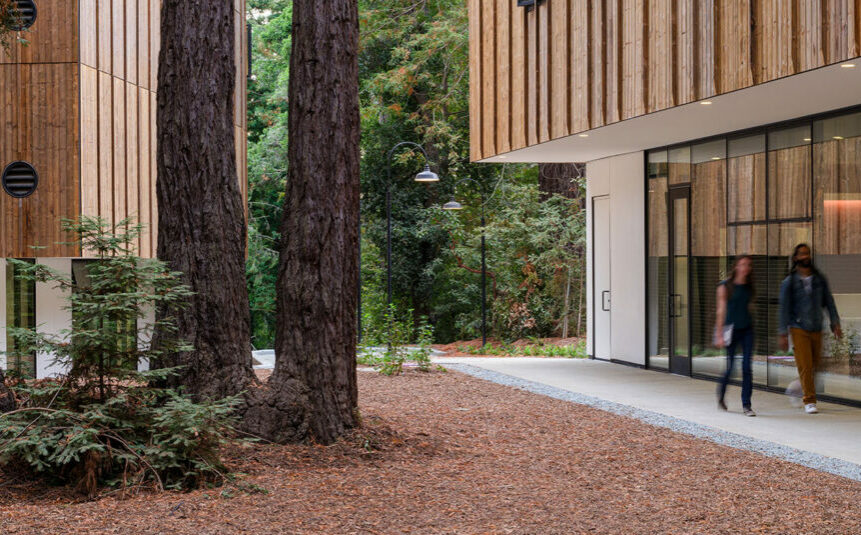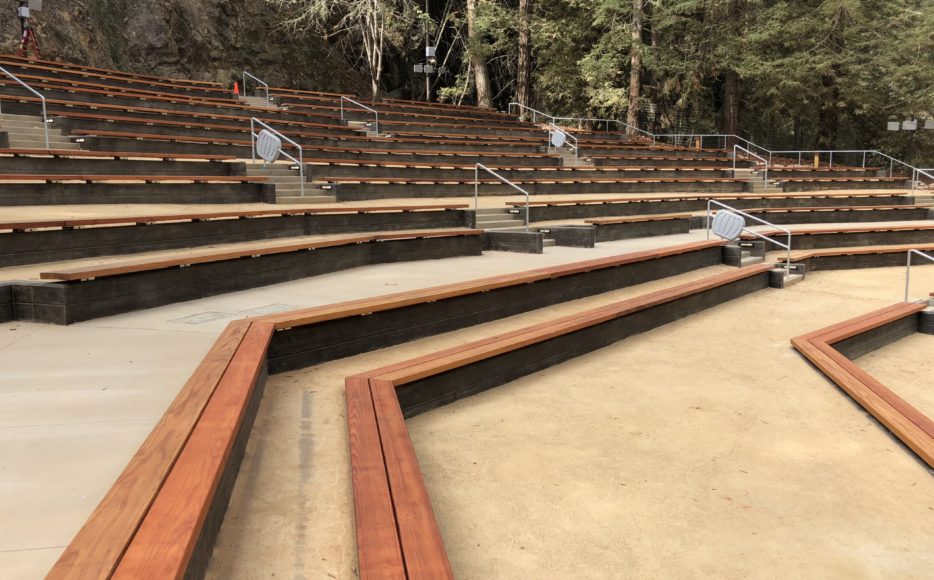Sherwood Design Engineers is working with Grimshaw Architects and Architekton, on the design of the new Interdisciplinary Science and Technology Building 7 (ISTB 7), for ASU’s Tempe Campus. The ISTB7 building will host an array of cutting-edge labs focused on sustainability of food, water, and energy, classrooms, and lecture halls, all while becoming the new northeast gateway to the Campus.
Sherwood is developing a site grading and drainage plan that keeps a historical irrigation ditch exposed as the central feature of the building’s courtyard and promotes the recirculation and treatment of the ditch’s water for irrigation of the landscaped areas. Sherwood is also designing and permitting the extension of steam, condensate, and chilled water services to the building to help reduce the energy demand.
The ISBT7 building is aiming for a LEED certification (Gold level at a minimum).
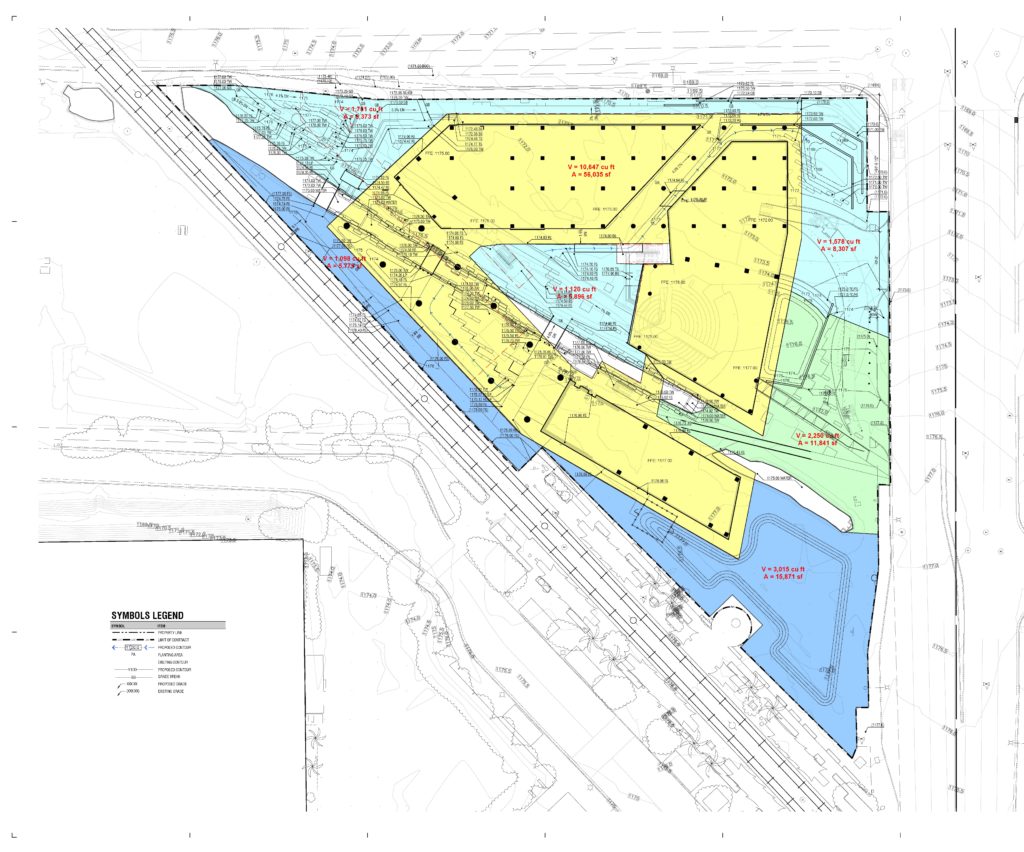
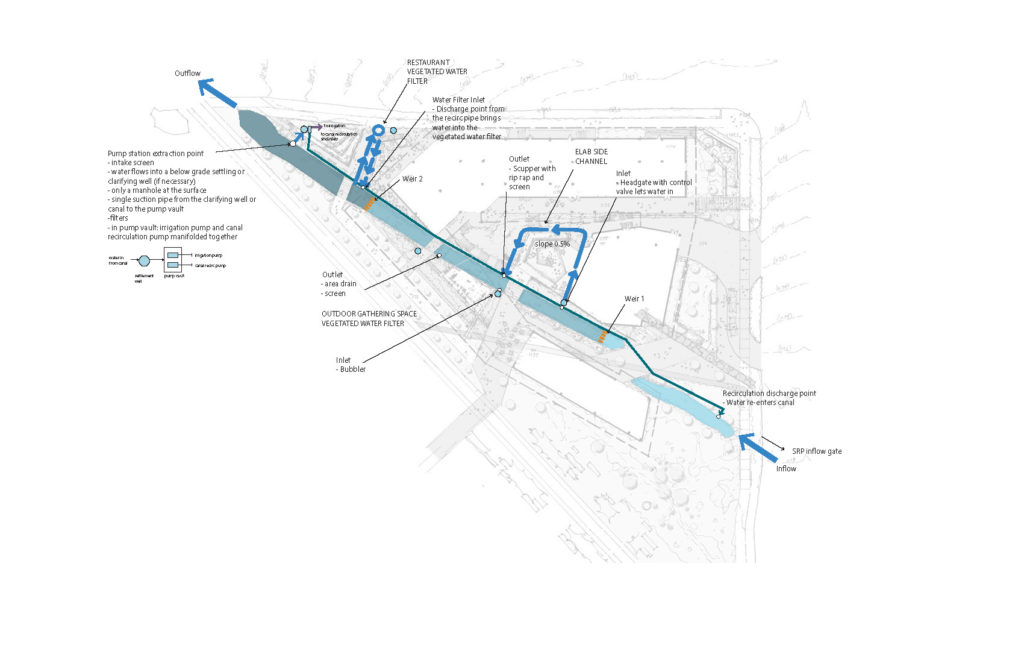
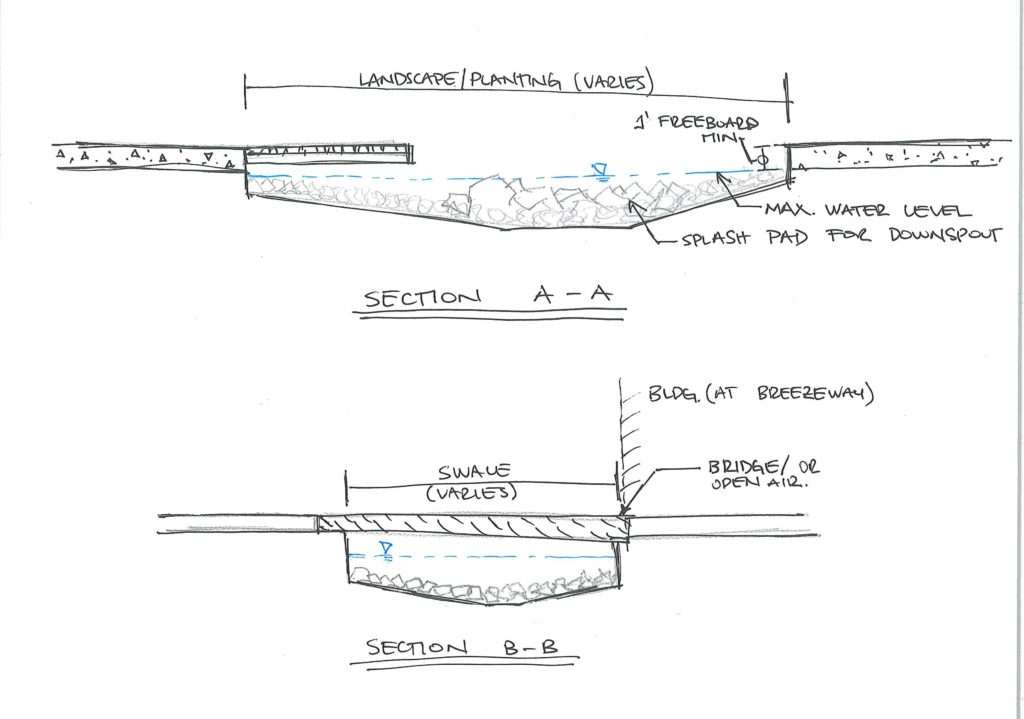
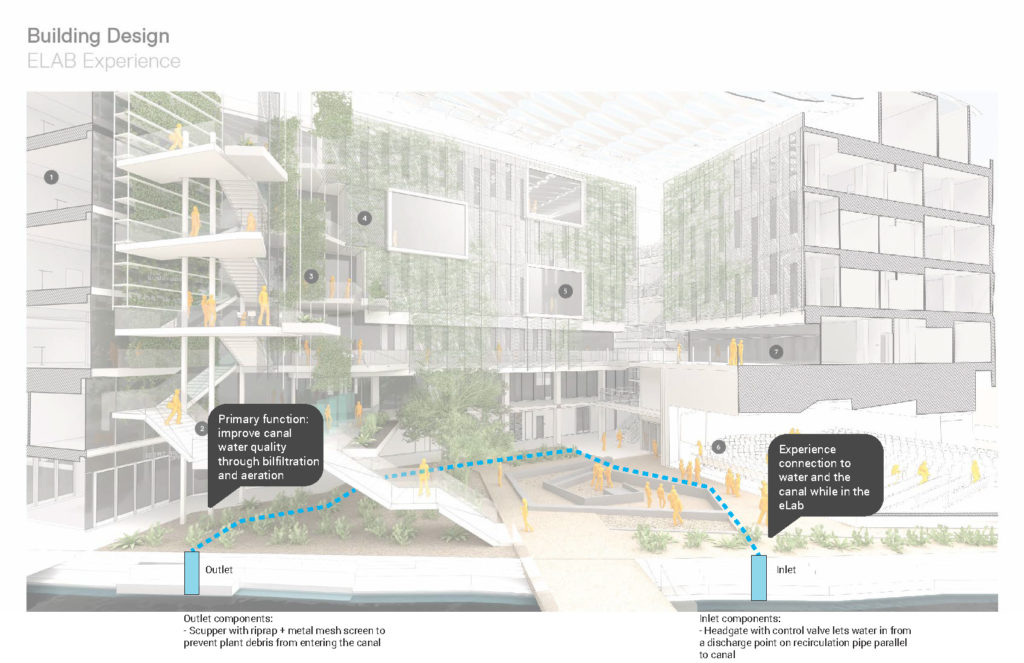
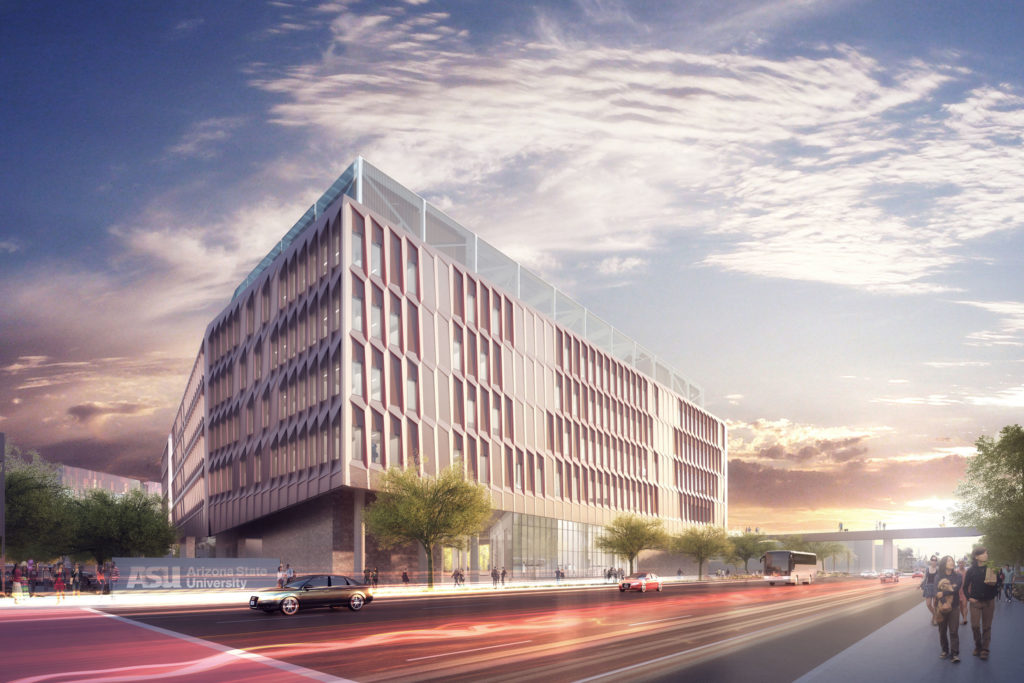
| Location | Tempe, AZ |
|---|---|
| Client | Arizona State University |
| Design Partners | Grimshaw Architects, Architekton |
| Size | 3 Acres |
| Status | Construction Phase |
