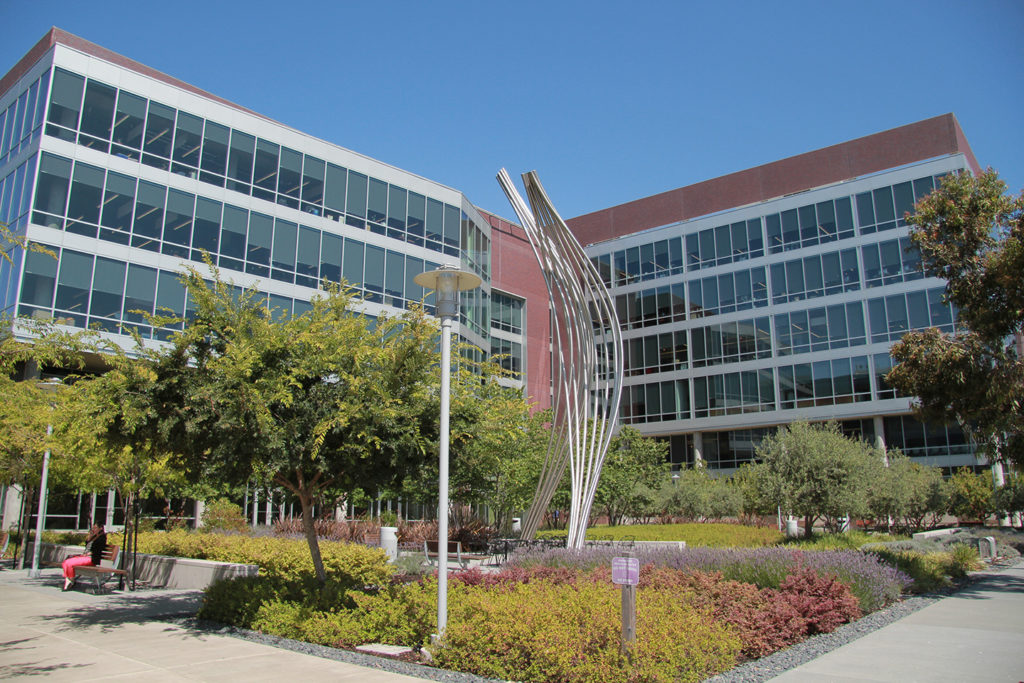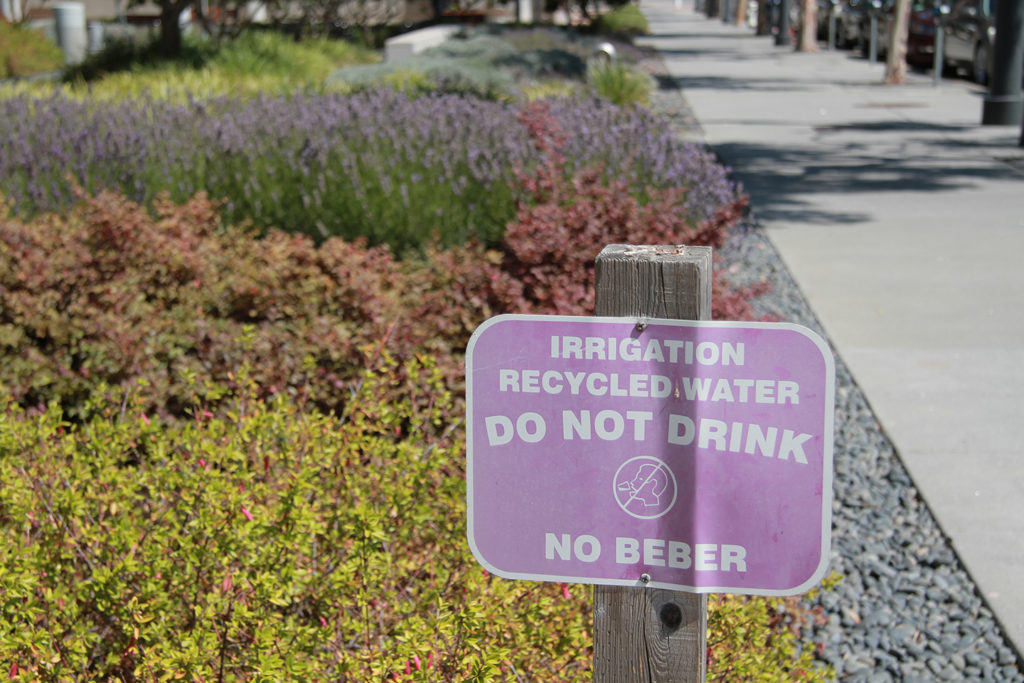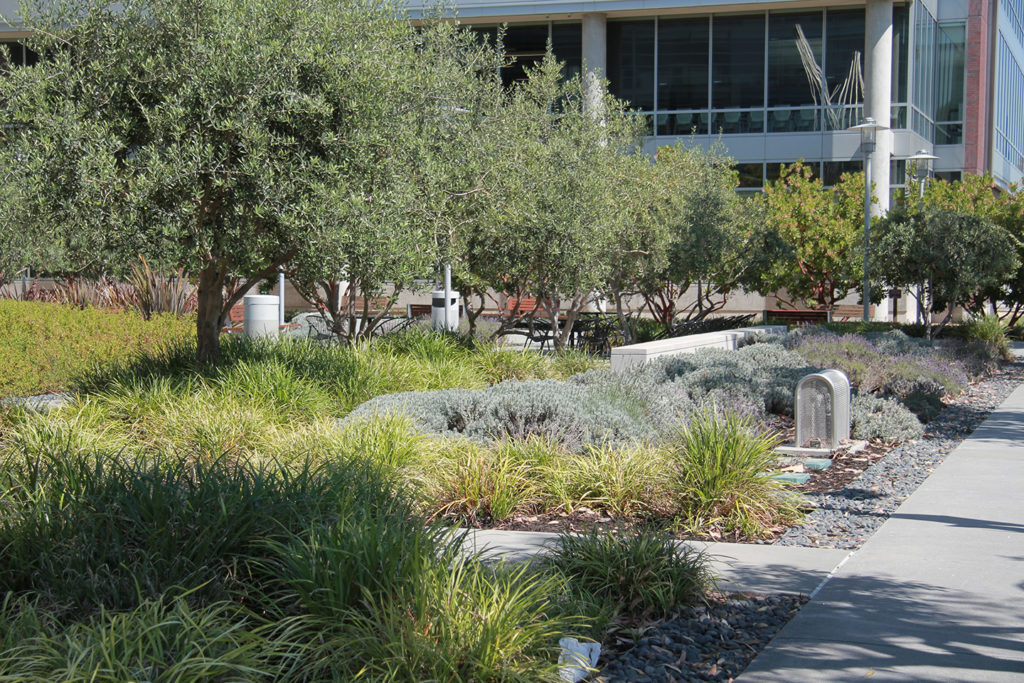In the heart of the Mission Bay redevelopment area, Sherwood helped turn a former abandoned industrial warehouse building and railyard into a 300,000 square foot, six-story core-and-shell office building designed to be leased to biotech companies. We coordinated the as-built survey of the 1.9-acre site; designed sewer, domestic water, reclaimed water, and storm drain utilities for the building, prepared construction documents for submittal of civil utility plans to the City of San Francisco, and oversaw construction administration of the project. In coordination with the design team, we designed a landscape drainage system that uses gravel bands and perforated pipe network to improve stormwater filtration and run-off from the site.


“Our engineers work to develop infrastructure as an integral part of holistic environments”
– S. Bry Sarté, Founder / CEO
| Location | San Francisco, CA |
|---|---|
| Client | Private Developer |
| Design Partners | Stantec (Previously Chong & Partners), AECOM (Previously EDAW) |
| Size | 310,000 SF |
| Status | Completed 2007 |
