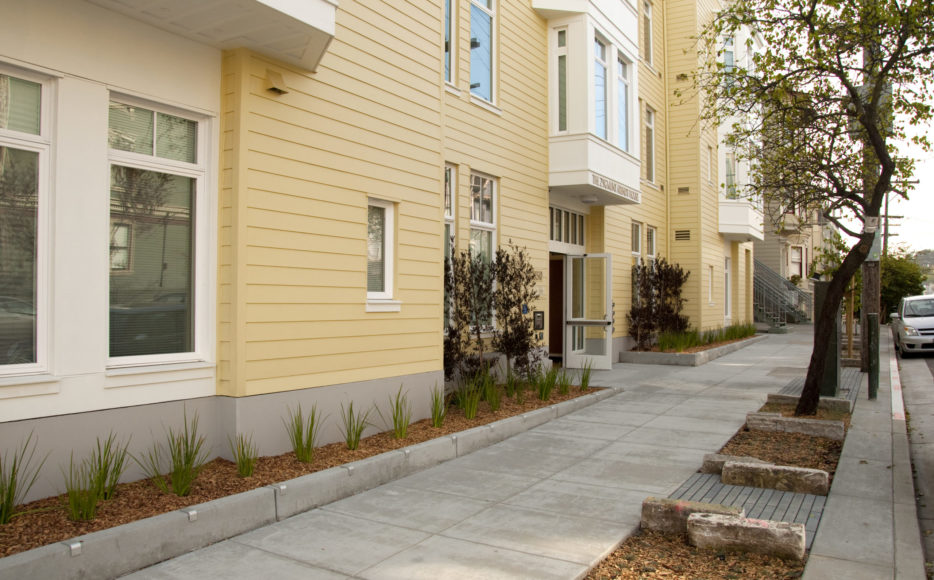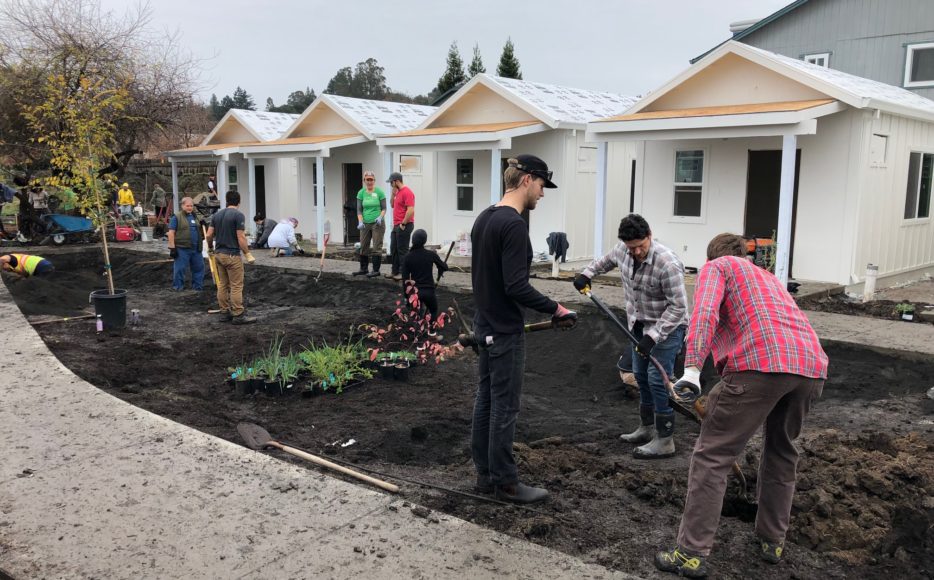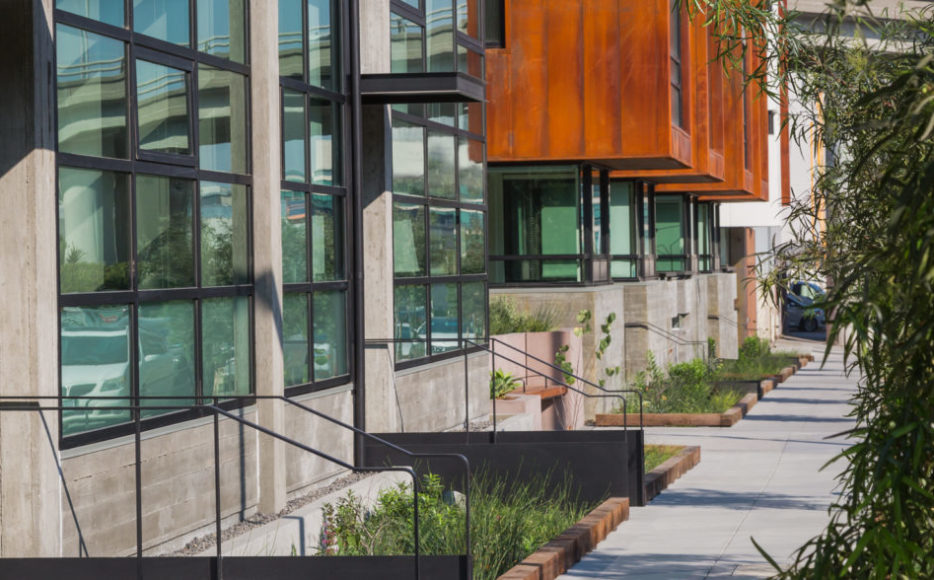The proposed project site consists of two 5-story buildings with 116-units of residential development and ground level services which include a public café and an underground parking garage that will serve both buildings. Sherwood provided sidewalk improvements adjacent to the site which includes widening the sidewalk and implementing flow-thru planters and street trees. The adjacent arts plaza will reimagine the dead-end portion of 19th street as a vibrant arts center, which will also add a bulb-out at the intersection of Indiana and 19th to maximize plaza space. On-site stormwater is treated through multiple planted mediums, where rooftop green roofs and flow-thru planters are utilized to treat roof water runoff, and ample planting throughout the site.
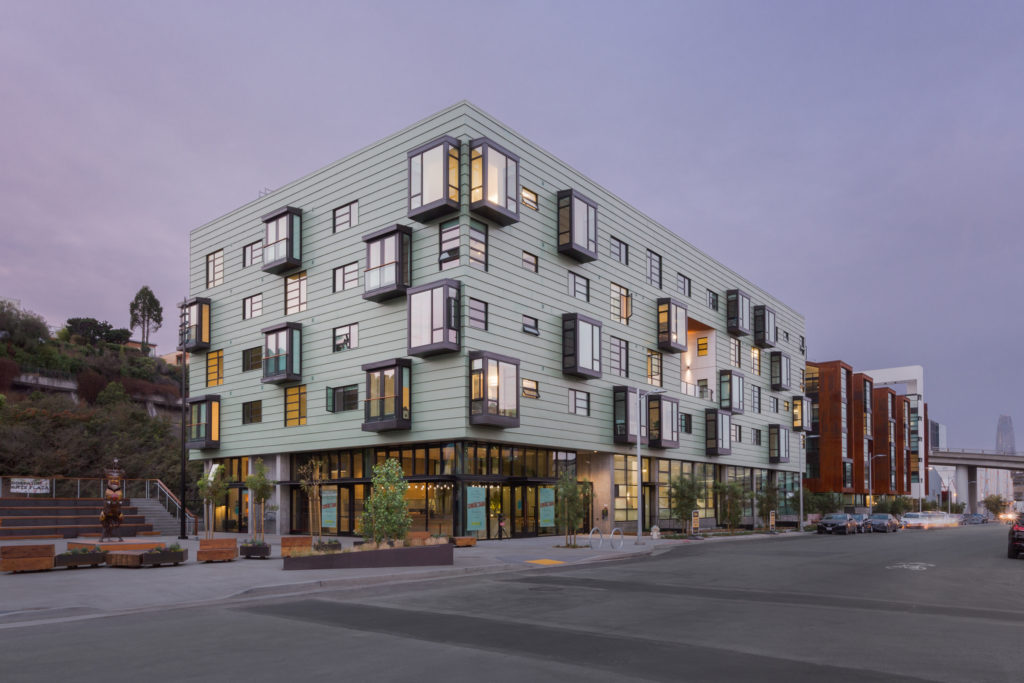
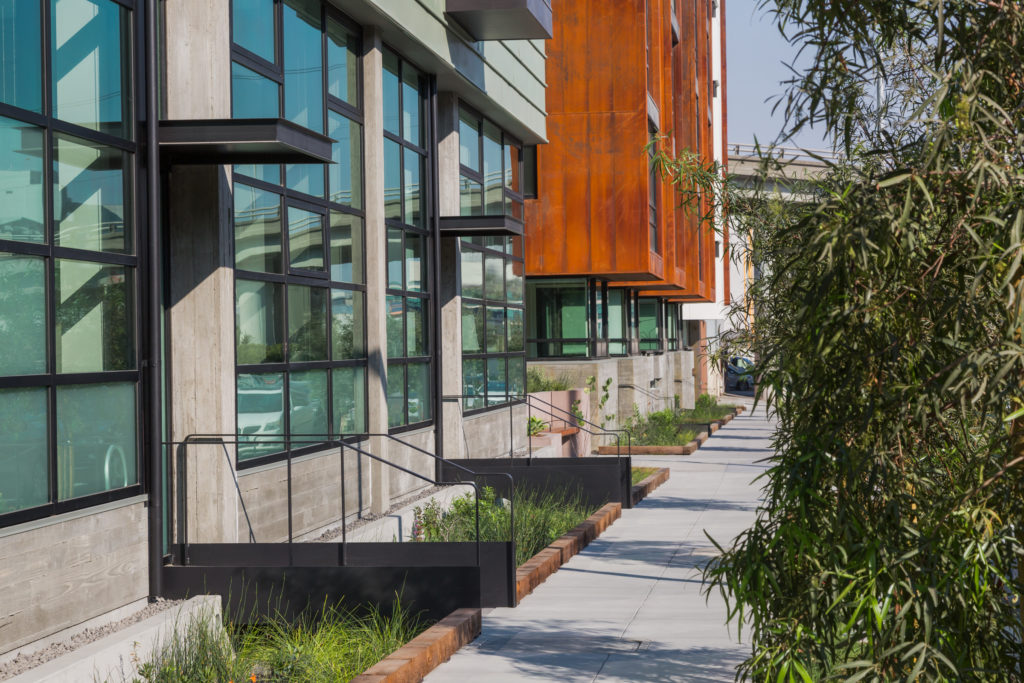
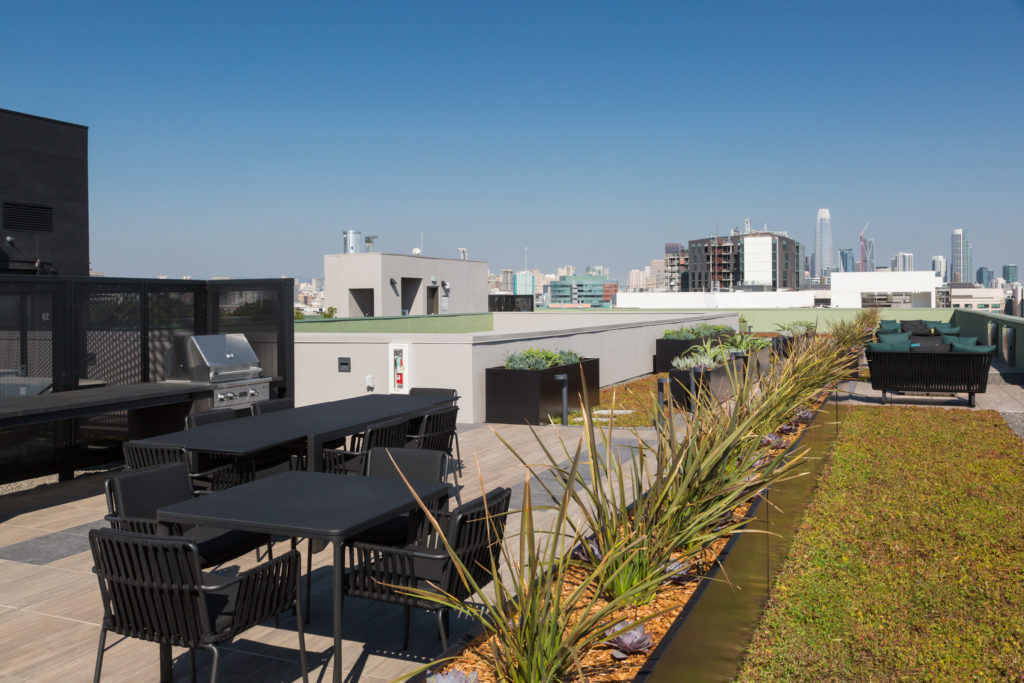
| Location | San Francisco, California |
|---|---|
| Client | Build SF |
| Design Partners | Pfau Long Architecture CMG Landscape Architects |
| Size | 30,000 sqft |
| Status | Completed |
